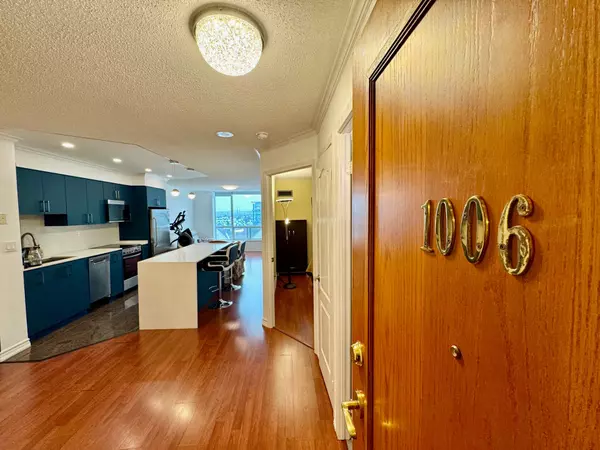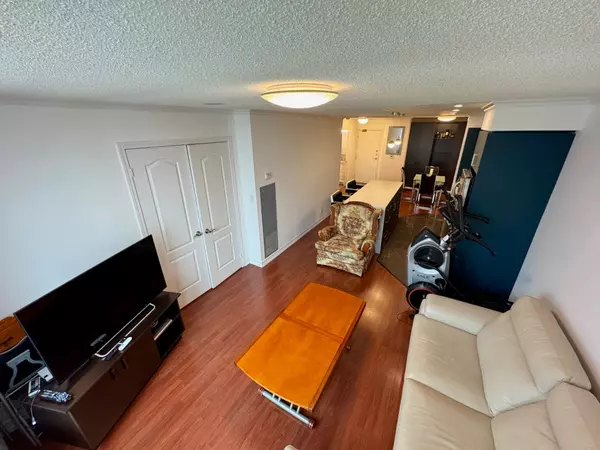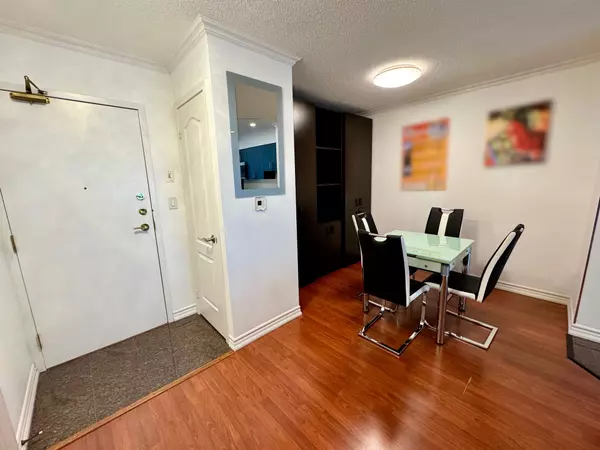See all 29 photos
$630,000
Est. payment /mo
2 BD
1 BA
New
745 New Westminster DR #1006 Vaughan, ON L4J 8J9
REQUEST A TOUR If you would like to see this home without being there in person, select the "Virtual Tour" option and your agent will contact you to discuss available opportunities.
In-PersonVirtual Tour
UPDATED:
02/10/2025 06:29 PM
Key Details
Property Type Condo
Listing Status Active
Purchase Type For Sale
Approx. Sqft 700-799
Subdivision Brownridge
MLS Listing ID N11965680
Style Apartment
Bedrooms 2
HOA Fees $628
Annual Tax Amount $2,091
Tax Year 2024
Property Description
Elegant 1+Den Condo in Prime Thornhill Location Welcome to this beautifully upgraded 1-bedroom plus den condo, ideally situated just steps from Promenade Mall, grocery stores, houses of worship, top-rated schools, and scenic parks - perfect for professionals, young families, or downsizers. Step into a modern, open-concept living space featuring a brand-new, high-end kitchen (completed in 2024) designed for both style and functionality. With sleek quartz countertops, custom cabinetry, and premium appliances still under warranty, this kitchen is a chefs dream. The expansive island with waterfall edges offers ample storage, complete with self-closing drawers for added convenience. The fully renovated 3-piece bathroom (completed in 2023) boasts contemporary finishes, ensuring a spa-like experience every day. With $30,000 invested in kitchen and bathroom upgrades, this home seamlessly blends luxury with practicality. Additional highlights include a spacious den, ideal for a home office or guest space, and the added convenience of dedicated parking. This move-in-ready condo is a rare find - don't miss your opportunity to call it home.
Location
Province ON
County York
Community Brownridge
Area York
Rooms
Basement None
Kitchen 1
Interior
Interior Features None
Cooling Central Air
Inclusions Washer and Dryer, Stainless steel Appliances (Fridge, stove, build in dishwasher and microwave)
Laundry In-Suite Laundry
Exterior
Parking Features Underground
Garage Spaces 1.0
Exposure North
Lited by ROYAL LEPAGE TERREQUITY REALTY



