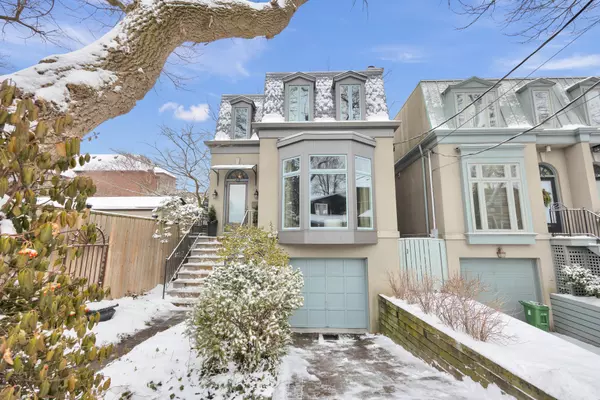See all 36 photos
$1,995,000
Est. payment /mo
2 BD
4 BA
New
23 Cleveland ST Toronto C10, ON M4S 2V9
REQUEST A TOUR If you would like to see this home without being there in person, select the "Virtual Tour" option and your agent will contact you to discuss available opportunities.
In-PersonVirtual Tour
UPDATED:
02/10/2025 06:54 PM
Key Details
Property Type Single Family Home
Sub Type Detached
Listing Status Active
Purchase Type For Sale
Subdivision Mount Pleasant East
MLS Listing ID C11965697
Style 3-Storey
Bedrooms 2
Annual Tax Amount $9,656
Tax Year 2024
Property Description
Welcome to 23 Cleveland St. Nestled in the heart of Davisville Village, within the sought-after Maurice Cody School District, this architectural gem is a rare find. Custom-built in 1989 by Ardam for its original owner, this distinguished French Empire-style residence blends timeless elegance with modern updates throughout. Spanning three stories, this charming detached home features 2+1 bedrooms, easily convertible to three above-grade bedrooms, including a spacious primary suite with a custom-built closet. The sun-filled eat-in kitchen, equipped with commercial-grade appliances, flows seamlessly into the bright living room, which opens onto a private deck ideal for entertaining. Designed with convenience in mind, the home also boasts a main-floor powder room and an elevator. 3 gas fireplaces add warmth and character to the inviting interiors, while a secluded above-grade guest suite with a separate walk-out offers flexibility and privacy. Outside, enjoy a fully fenced backyard, a private heated driveway, and a professionally finished garage. Located just a short walk from shopping, restaurants, parks, and all essential amenities, this home offers the perfect blend of charm, comfort, and convenience. Don't miss this incredible opportunity make it yours today!
Location
Province ON
County Toronto
Community Mount Pleasant East
Area Toronto
Rooms
Family Room Yes
Basement Finished with Walk-Out
Kitchen 1
Separate Den/Office 1
Interior
Interior Features None
Heating Yes
Cooling Central Air
Fireplaces Type Family Room, Living Room, Other
Fireplace Yes
Heat Source Gas
Exterior
Parking Features Private
Garage Spaces 2.0
Pool None
Roof Type Unknown
Lot Frontage 24.93
Lot Depth 99.94
Total Parking Spaces 3
Building
Foundation Concrete Block
Listed by RE/MAX HALLMARK BATORI GROUP INC.



