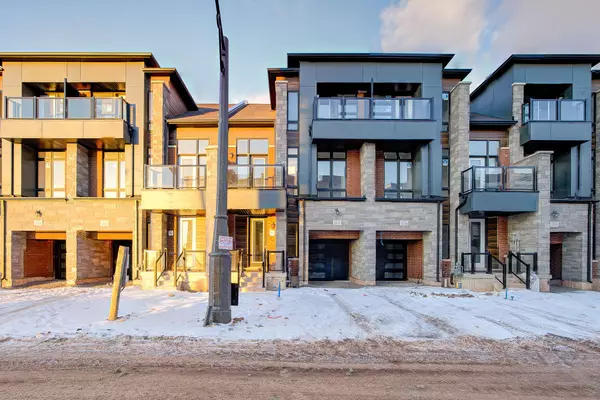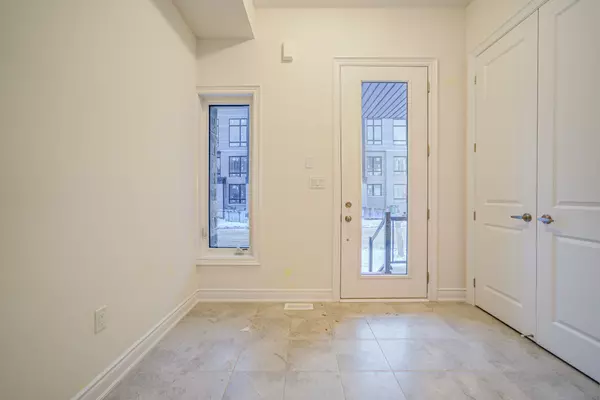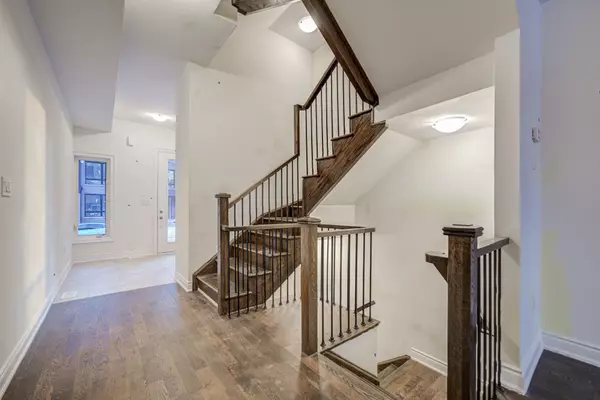See all 42 photos
$3,800
4 BD
4 BA
New
3111 Perkins WAY Oakville, ON L6H 7G1
REQUEST A TOUR If you would like to see this home without being there in person, select the "Virtual Tour" option and your advisor will contact you to discuss available opportunities.
In-PersonVirtual Tour
UPDATED:
02/11/2025 04:11 PM
Key Details
Property Type Townhouse
Sub Type Att/Row/Townhouse
Listing Status Active
Purchase Type For Rent
Approx. Sqft 2000-2500
Subdivision 1010 - Jm Joshua Meadows
MLS Listing ID W11965847
Style 2 1/2 Storey
Bedrooms 4
Property Description
Brand New Townhome Is Located In Joshua Creek Community. 4 Bedrooms And 3.5 Bathrooms. Loft Floor Bedroom W/3Pc Bath Can Be Used As In-Law Suite. Main Floor Hardwood Floor Throughout and Direct Access to Garage. Open Concept Kitchen With A Kitchen Island And Breakfast Area. Bright Family Room Overlook Ravin. Open Concept Recreation Room Walkout to Backyard That Can Be Used As A Fifth Bedroom Or Office, 3 Bright Bedrooms On Second Floor. Close To All Amenities, Minutes to QEW, 403 And Go Station.
Location
Province ON
County Halton
Community 1010 - Jm Joshua Meadows
Area Halton
Rooms
Family Room Yes
Basement Unfinished
Kitchen 1
Interior
Interior Features Air Exchanger, Ventilation System
Cooling Central Air
Fireplace Yes
Heat Source Gas
Exterior
Parking Features Available
Garage Spaces 1.0
Pool None
Roof Type Asphalt Rolled
Lot Frontage 23.0
Lot Depth 81.0
Total Parking Spaces 2
Building
Foundation Concrete
Others
Virtual Tour https://tour.uniquevtour.com/vtour/3111-perkins-way-oakville
Listed by BAY STREET GROUP INC.



