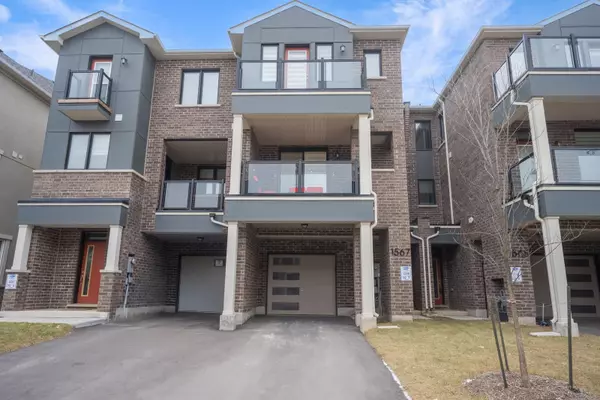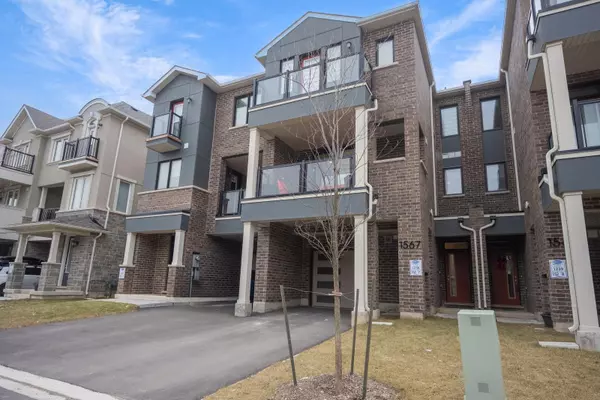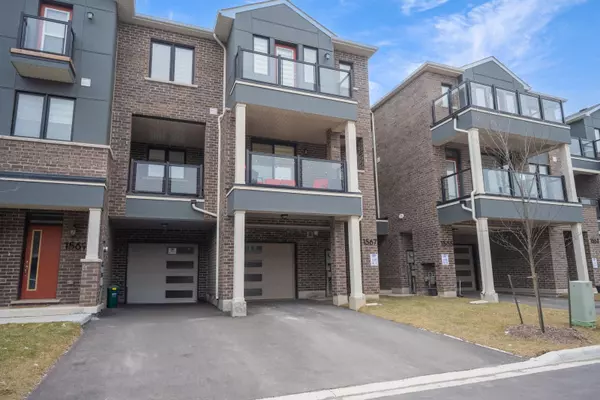See all 37 photos
$849,500
Est. payment /mo
3 BD
3 BA
New
1567 Moira CRES Milton, ON L9E 1Y1
REQUEST A TOUR If you would like to see this home without being there in person, select the "Virtual Tour" option and your agent will contact you to discuss available opportunities.
In-PersonVirtual Tour
UPDATED:
02/11/2025 05:29 PM
Key Details
Property Type Townhouse
Sub Type Att/Row/Townhouse
Listing Status Active
Purchase Type For Sale
Subdivision Bowes
MLS Listing ID W11965883
Style 3-Storey
Bedrooms 3
Annual Tax Amount $2,993
Tax Year 2024
Property Description
Absolutely stunning Mattamy-built freehold town home, featuring a spacious three-bedroom layout, 2.5 bathrooms, and premium modern finishes throughout. The main floor boasts 9-foot smooth ceilings, upgraded pot lights, and modern light fixtures. Showcasing beautiful kitchen with upgraded tall cabinetry, quartz counter tops, a sleek chimney hood fan, a stylish back splash, stainless steel appliances, and a immense breakfast island. The kitchen seamlessly flows into a spacious family room that opens to a generous balcony, perfect for outdoor relaxation. Elegant stairs lead to the upper level, where you'll find three lavish sized bedrooms and two luxurious bathrooms with upgraded vanities and counter-tops. The primary suite serves as a true sanctuary, featuring a three-piece en-suite with a standing shower and private access to an additional upper balcony for ultimate privacy and tranquillity. Nestled in a prime location, and all the amenities that elevate daily living. **EXTRAS** With a spacious garage offering ample storage along with two extra parking on the driveway (no sidewalk) this remarkable residence promises a lifestyle of comfort, sophistication, and convenience.
Location
Province ON
County Halton
Community Bowes
Area Halton
Rooms
Family Room No
Basement None
Kitchen 1
Interior
Interior Features None
Cooling Central Air
Fireplace Yes
Heat Source Gas
Exterior
Parking Features Private
Garage Spaces 2.0
Pool None
Roof Type Shingles
Lot Frontage 21.0
Lot Depth 44.62
Total Parking Spaces 3
Building
Unit Features Arts Centre,Electric Car Charger,Hospital,Park,Public Transit,School
Foundation Concrete
Others
Virtual Tour https://tour.homeontour.com/fI298IziZD?branded=1
Listed by ROYAL LEPAGE FLOWER CITY REALTY



