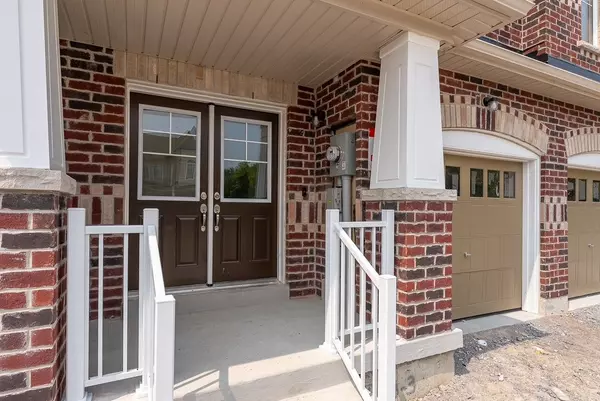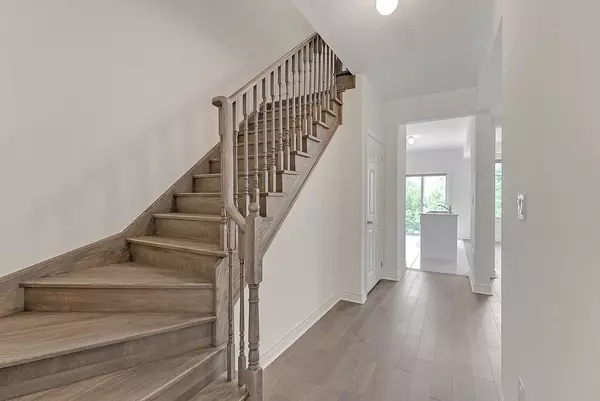See all 26 photos
$3,300
4 BD
4 BA
New
1215 Jim Brewster CIR Oshawa, ON L1G 7S1
REQUEST A TOUR If you would like to see this home without being there in person, select the "Virtual Tour" option and your agent will contact you to discuss available opportunities.
In-PersonVirtual Tour
UPDATED:
02/12/2025 06:14 AM
Key Details
Property Type Townhouse
Sub Type Att/Row/Townhouse
Listing Status Active
Purchase Type For Rent
Subdivision Eastdale
MLS Listing ID E11965987
Style 2-Storey
Bedrooms 4
Property Description
Stunning 4-Bedroom Ravine Townhome with Walkout Basement Prime Oshawa Location! Discover this beautifully upgraded, modern 4-bedroom, 3.5 bathroom townhome in the sought-after Eastdale community of Oshawa. Nestled against a scenic ravine, this home offers a finished walkout basement and stylish, high-end finishes throughout. Enjoy the convenience of being just minutes from top-rated schools, shopping, dining, and essential amenities. Easy access to Hwy. 401 and Hwy 407 makes commuting effortless. All The Utilities Included For $500 Monthly (Heat, Hydro, Water, Plus Rogers Cable and High Speed Internet for 1 Year) for a total lease of $3,800. Credit and Employment History To Be Validated.
Location
Province ON
County Durham
Community Eastdale
Area Durham
Rooms
Family Room Yes
Basement Finished with Walk-Out
Kitchen 1
Interior
Interior Features Other
Cooling Central Air
Fireplace Yes
Heat Source Gas
Exterior
Parking Features Private
Garage Spaces 2.0
Pool None
Roof Type Asphalt Shingle
Total Parking Spaces 3
Building
Foundation Concrete
Listed by RE/MAX REAL ESTATE CENTRE INC.



