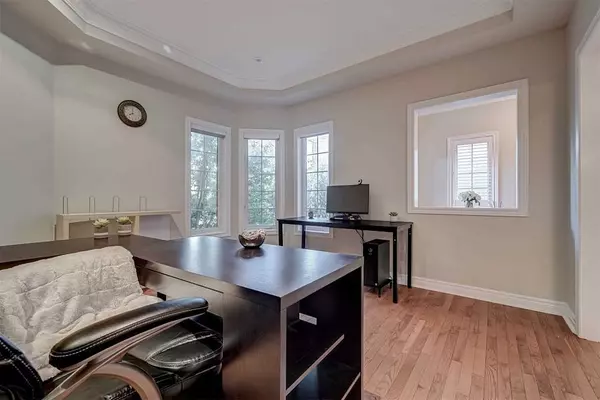See all 27 photos
$5,000
4 BD
5 BA
New
2923 Duncairn DR Mississauga, ON L5M 5V7
REQUEST A TOUR If you would like to see this home without being there in person, select the "Virtual Tour" option and your agent will contact you to discuss available opportunities.
In-PersonVirtual Tour
UPDATED:
02/10/2025 08:53 PM
Key Details
Property Type Single Family Home
Listing Status Active
Purchase Type For Rent
Subdivision Central Erin Mills
MLS Listing ID W11966084
Style 2-Storey
Bedrooms 4
Property Description
**Executive Lease Opportunity Rare 4-Bedroom Home in Top School District** Experience luxury living in this **spacious 4,000+ sq. ft. detached home**, perfectly designed for executive tenants. Featuring **4 bedrooms, 5 bathrooms, and 2 dedicated offices**, this home offers ample space for work and family life. The **gourmet kitchen** boasts stainless steel appliances, granite countertops, and a stylish breakfast bar. Elegant formal living and dining rooms, a cozy **gas fireplace**, and **hardwood floors throughout** add warmth and sophistication. Custom **crown molding, pot lights**, and high-end finishes elevate the ambiance. Located in a **prestigious school district**, with easy access to top amenities ideal for professionals and families seeking both comfort and convenience. Don't miss this exceptional lease opportunity!
Location
Province ON
County Peel
Community Central Erin Mills
Area Peel
Rooms
Basement Finished, Full
Kitchen 1
Interior
Interior Features Auto Garage Door Remote
Cooling Central Air
Inclusions Stainless steel appliances, California shutters, custom built-ins, and a beautifully landscaped backyard with an inground pool and interlocking stone patio.
Laundry In-Suite Laundry, Laundry Room
Exterior
Parking Features Attached
Garage Spaces 6.0
Pool Inground
Roof Type Asphalt Shingle
Building
Foundation Unknown
Lited by ROYAL LEPAGE REAL ESTATE SERVICES LTD.



