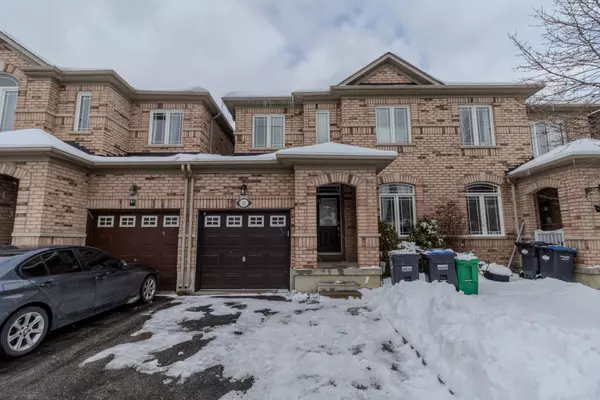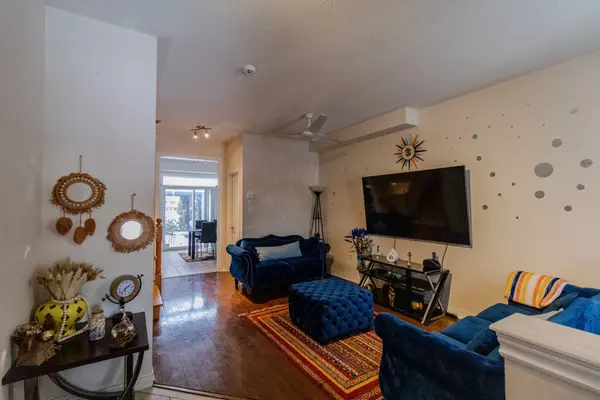See all 29 photos
$809,990
Est. payment /mo
3 BD
4 BA
New
13 Percy Gate Brampton, ON L7A 3S1
REQUEST A TOUR If you would like to see this home without being there in person, select the "Virtual Tour" option and your agent will contact you to discuss available opportunities.
In-PersonVirtual Tour
UPDATED:
02/11/2025 06:46 PM
Key Details
Property Type Townhouse
Sub Type Att/Row/Townhouse
Listing Status Active
Purchase Type For Sale
Subdivision Fletcher'S Meadow
MLS Listing ID W11966362
Style 2-Storey
Bedrooms 3
Annual Tax Amount $4,291
Tax Year 2024
Property Description
Free Hold Townhouse 2 Stories , 3 Bedroom, 4 Baths With Finished Basement, In High Demand Area, For the First Time Home buyers, Investors. Lots of Natural Light, Kitchen with Breakfast Area, Walkout on Deck, Master Bedroom With Ensuite and Walk-in Closet. Close to School, Bus, Park, Mount Pleasant Go Station & HWY 410. 2 Car Parkings Driveway. Main Floor 9 Ft Ceiling, Hardwood Floor.
Location
Province ON
County Peel
Community Fletcher'S Meadow
Area Peel
Rooms
Family Room No
Basement Finished
Kitchen 1
Interior
Interior Features Auto Garage Door Remote
Cooling Central Air
Fireplace No
Heat Source Gas
Exterior
Parking Features Private
Garage Spaces 2.0
Pool None
Roof Type Asphalt Shingle
Lot Frontage 24.61
Lot Depth 87.93
Total Parking Spaces 3
Building
Foundation Concrete
Listed by RE/MAX REAL ESTATE CENTRE INC.



