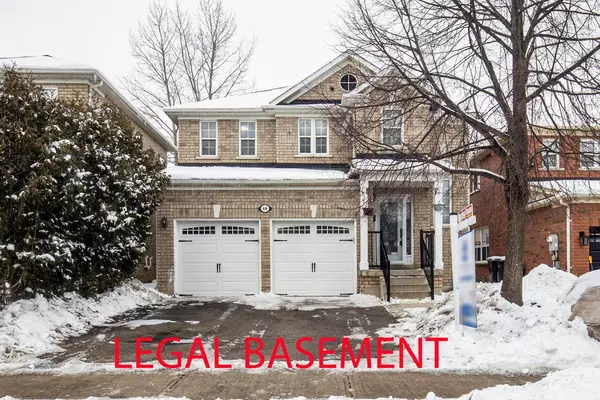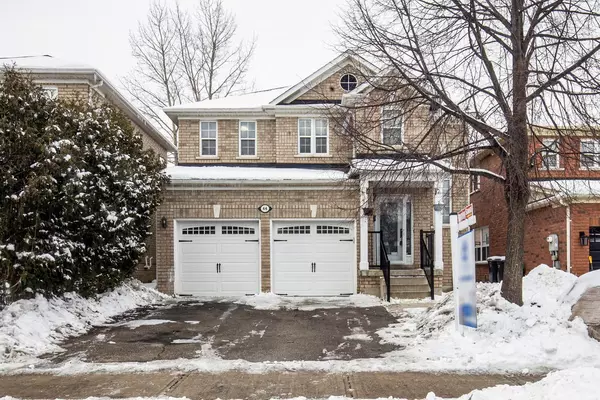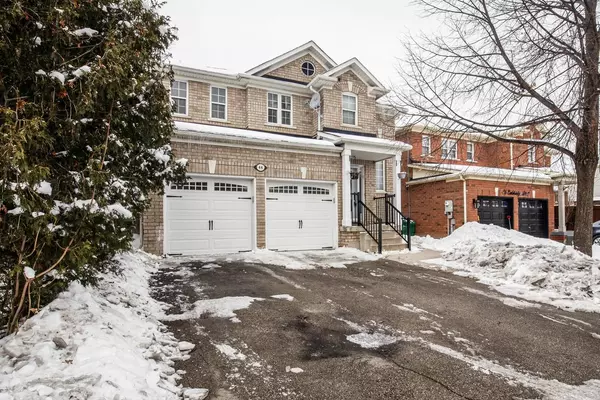44 EARLSBRIDGE BLVD Brampton, ON L7A 2L8
UPDATED:
02/11/2025 05:07 PM
Key Details
Property Type Single Family Home
Sub Type Detached
Listing Status Active
Purchase Type For Sale
Subdivision Fletcher'S Meadow
MLS Listing ID W11966373
Style 2-Storey
Bedrooms 4
Annual Tax Amount $5,412
Tax Year 2024
Property Description
Location
Province ON
County Peel
Community Fletcher'S Meadow
Area Peel
Rooms
Family Room Yes
Basement Finished
Kitchen 2
Separate Den/Office 2
Interior
Interior Features Auto Garage Door Remote, Carpet Free
Cooling Central Air
Fireplaces Type Natural Gas
Fireplace Yes
Heat Source Gas
Exterior
Parking Features Private Double
Garage Spaces 4.0
Pool None
Roof Type Asphalt Shingle
Lot Frontage 36.13
Lot Depth 85.41
Total Parking Spaces 6
Building
Unit Features Clear View,Fenced Yard,Park,Place Of Worship,Public Transit,Rec./Commun.Centre
Foundation Concrete
Others
Security Features Carbon Monoxide Detectors,Smoke Detector
ParcelsYN No
Virtual Tour https://tour.homeontour.com/pH2iEGLp_1?branded=0



