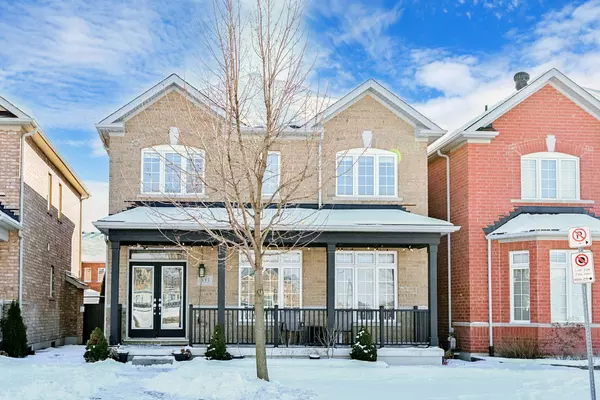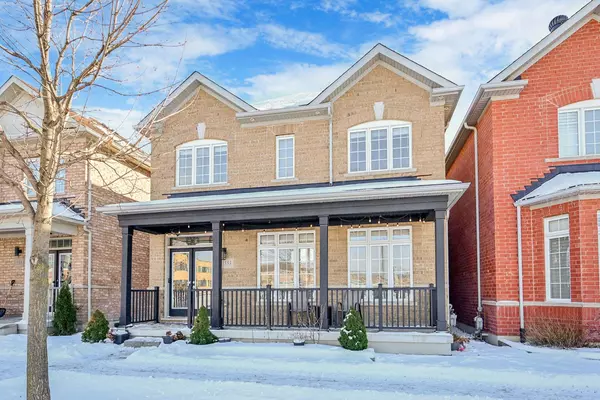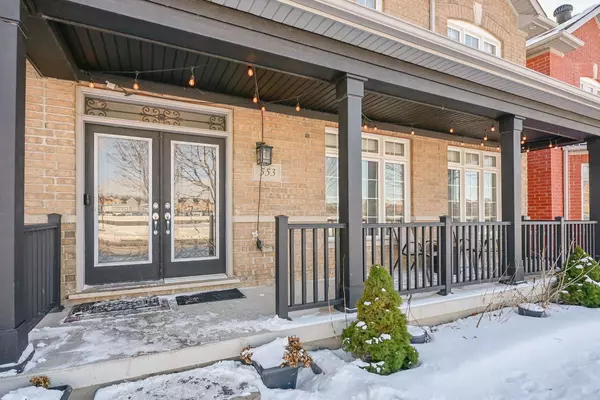553 Riverlands AVE Markham, ON L6B 0V3
UPDATED:
02/11/2025 02:59 AM
Key Details
Property Type Single Family Home
Sub Type Detached
Listing Status Active
Purchase Type For Sale
Approx. Sqft 2500-3000
Subdivision Cornell
MLS Listing ID N11966565
Style 2-Storey
Bedrooms 4
Annual Tax Amount $6,682
Tax Year 2024
Property Description
Location
Province ON
County York
Community Cornell
Area York
Rooms
Family Room Yes
Basement Finished, Separate Entrance
Kitchen 2
Separate Den/Office 3
Interior
Interior Features None
Cooling Central Air
Fireplaces Type Natural Gas
Fireplace Yes
Heat Source Gas
Exterior
Parking Features Private
Garage Spaces 2.0
Pool None
Roof Type Unknown
Lot Frontage 36.09
Lot Depth 82.02
Total Parking Spaces 4
Building
Unit Features Fenced Yard,Hospital,Park,Public Transit,Rec./Commun.Centre,School
Foundation Unknown
Others
ParcelsYN No
Virtual Tour https://www.winsold.com/tour/387165



