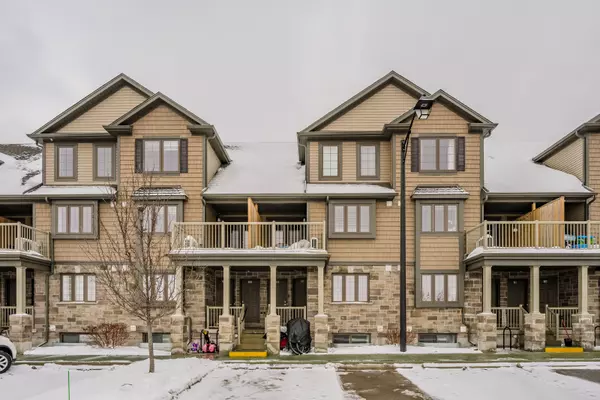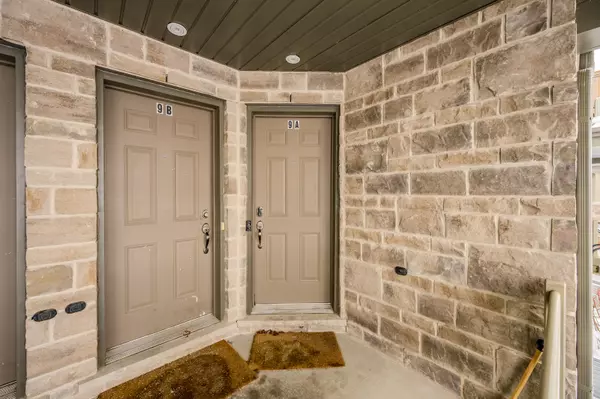Discover The Perfect Blend Of Modern Elegance And Smart Technology In This Beautifully Designed 2-Bedroom, 2-Bathroom Stacked Townhouse Near Guelphs Stunning Lake Conservation Area. This Home Is Packed With State-Of-The-Art Features, Including Smart Home Appliances, Smart Door Locks, And A Ring Security System With Sensors On All Doors And Windows.Step Inside To A Bright, Open-Concept Kitchen And Dining Area With Sleek Stainless Steel Appliances, Ample Storage, And Counter Space. The Kitchen Is A True Showstopper, Featuring A Ceiling Fan, An Electric Fireplace With A Stylish Backsplash, And All Smart Appliances Seamlessly Connected To The Fridge For Easy Monitoring. A Convenient 2-Piece Powder Room Completes The Main Floor.The Spacious Living Room Opens Onto A Private DeckPerfect For Unwinding With Serene Nature Views. Downstairs, You'll Find Two Generously Sized Bedrooms, Including A Primary Suite With A Large Closet And Direct Walkout To The Backyard. A 4-Piece Bathroom, A Large Cold Room, Extra Storage, And A Laundry Closet Complete This Level.Additional Upgrades Include Smart Light Fixtures In The Rec Room And Kitchen, As Well As Upgraded Heated Toilet Seat With Bidet Installed Downstairs. Nature Lovers Will Enjoy Easy Access To The Northview Trail, Guelph Lake Sports Fields, And An Extensive Trail System.Conveniently Located Just 20 Minutes From Fergus, 10 Minutes From The University Of Guelph, And 10 Minutes From Downtown Guelph, This Home Offers The Perfect Balance Of Tranquility And Accessibility. Nestled In A Family-Friendly Neighborhood Close To Schools, Transit, And Amenities, This Stunning Smart Home Is Ready To Impress.Book Your Private Showing Today And Make It Yours! *EXTRAS* Washer, Dryer, Dishwasher, Stove, Smart Refrigerator, All Smart Door Locks, All Light Fixtures, All Window Coverings, Ring Security System+ Door Bell, Sensor on Doors & Windows, Ceiling Fan in Kitchen, Patio Set on Main Floor Deck and Backyard, Electric Fireplace in Dining Room.



