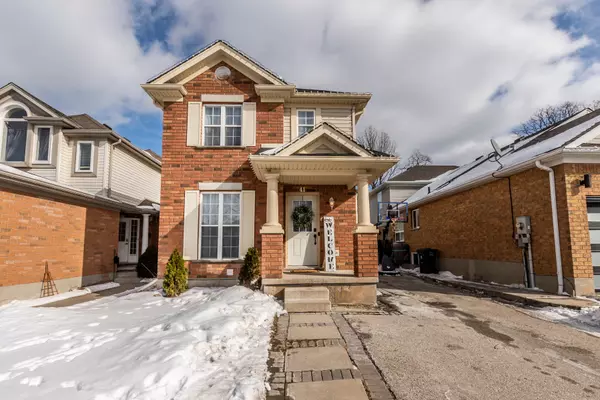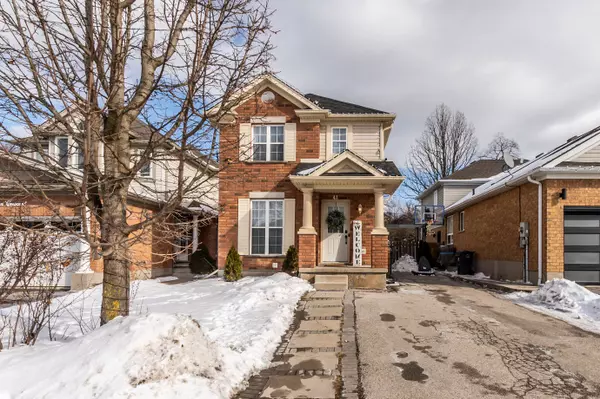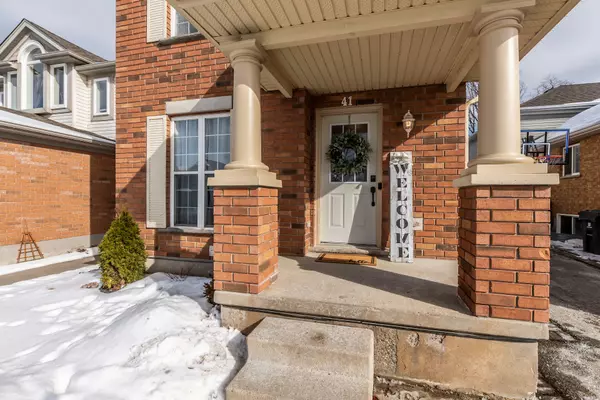See all 47 photos
$839,900
Est. payment /mo
2 BD
3 BA
New
41 Milson CRES Guelph, ON N1C 1G9
REQUEST A TOUR If you would like to see this home without being there in person, select the "Virtual Tour" option and your agent will contact you to discuss available opportunities.
In-PersonVirtual Tour
UPDATED:
02/11/2025 01:43 PM
Key Details
Property Type Multi-Family
Sub Type Duplex
Listing Status Active
Purchase Type For Sale
Subdivision Kortright Hills
MLS Listing ID X11966809
Style 2-Storey
Bedrooms 2
Annual Tax Amount $4,130
Tax Year 2024
Property Description
Welcome to 41 Milson Crescent, a charming 2+1 bedroom, 2.5 bath detached home in the south end of Guelph. Perfect for investors or first-time home buyers, this property offers incredible income potential with a LEGAL BASEMENT APARTMENT. Step inside this inviting two-storey home, where a stylish two-toned kitchen awaits, complete with stainless steel appliances and oversized windows that flood the main floor with natural light. The open-concept living and dining area features oak-engineered hardwood flooring, creating a warm and modern ambiance. A convenient powder room completes the main level. Upstairs, the home boasts two spacious bedrooms, a versatile office nook that can be converted into a bedroom-perfect for families or professionals working from home and a 4-piece bathroom. Downstairs, the legal basement suite offers a second kitchen, a 3-piece bath, and a private entrance, making it an excellent rental unit or in-law suite. Outside, enjoy your private backyard oasis, featuring a two-tiered deck, perfect for summer entertaining. Roof 2019, Air Conditioner 2020, Hardwood Floors 2022, Back Shed 2022, Side Shed 2024, Water Softener 2024, North Fence 2024. Located in a prime neighborhood, this home is just minutes from schools, parks, trails, the Hanlon Expressway and transit - offering both convenience and lifestyle. Don't miss out book your showing today!
Location
Province ON
County Wellington
Community Kortright Hills
Area Wellington
Rooms
Family Room No
Basement Separate Entrance, Apartment
Kitchen 2
Separate Den/Office 1
Interior
Interior Features Central Vacuum, In-Law Capability, Water Softener
Cooling Central Air
Fireplace No
Heat Source Gas
Exterior
Parking Features Private
Garage Spaces 3.0
Pool None
Roof Type Asphalt Shingle
Lot Frontage 31.36
Lot Depth 115.19
Total Parking Spaces 3
Building
Foundation Concrete
Others
Virtual Tour https://unbranded.youriguide.com/41_milson_crescent_guelph_on/
Listed by RE/MAX Real Estate Centre Inc



