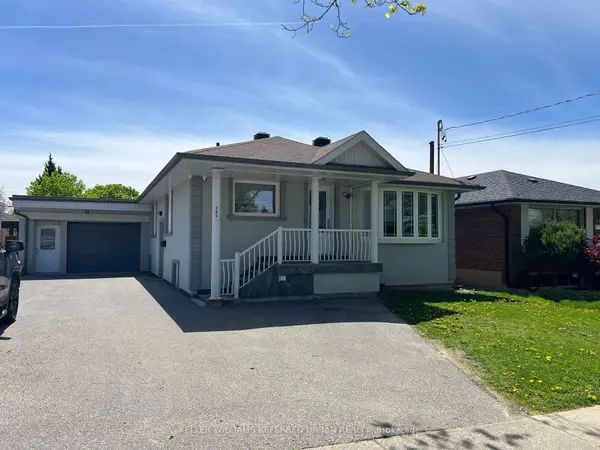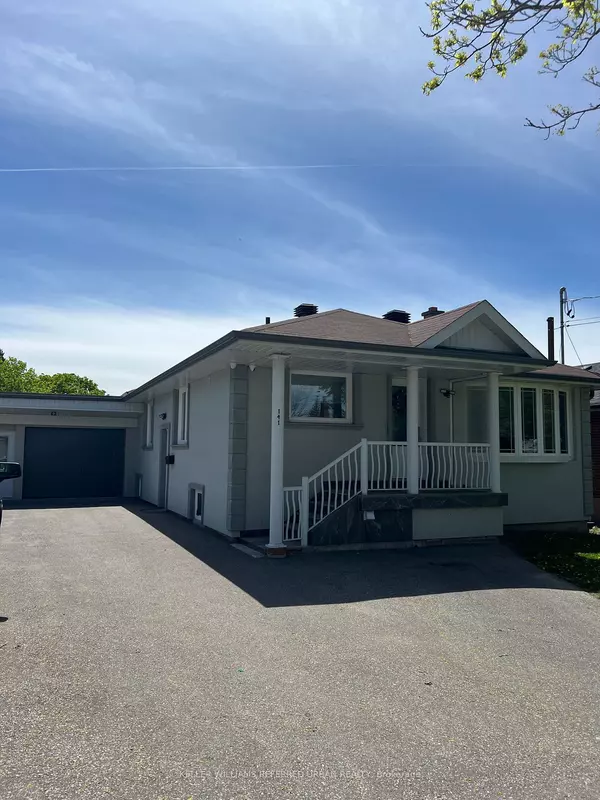See all 23 photos
$1,469,000
Est. payment /mo
7 BD
7 BA
New
141 Gracefield AVE Toronto W04, ON M6L 1L4
REQUEST A TOUR If you would like to see this home without being there in person, select the "Virtual Tour" option and your agent will contact you to discuss available opportunities.
In-PersonVirtual Tour
UPDATED:
02/11/2025 02:27 PM
Key Details
Property Type Single Family Home
Listing Status Active
Purchase Type For Sale
Approx. Sqft 1500-2000
Subdivision Maple Leaf
MLS Listing ID W11966943
Style Bungalow
Bedrooms 7
Annual Tax Amount $5,586
Tax Year 2024
Property Description
Must see, custom renovated income producing property! 4 completely independent apartments (three 2 bed, 2 bath apartments + one 1 bed, 1 bath apartment), all with separate entrances, en-suite laundry, full kitchen, and luxurious finishes. Quartz countertops in all kitchens. 51 x 129 ft lot in the sought after Maple Leaf neighbourhood! Premium porcelain tiles & engineered hardwood flooring through the main apartments. Porcelain tile & luxury vinyl flooring in basement apartments. Front main level apartment (2 bed, 2 bath). Rear basement apartment (1 bed, 1 bath). 9 foot ceilings on main level, 8 ft ceilings in basement. Fully renovated in 2019. Single attached garage. Two furnaces, 2 A/C units. **REAR MAIN LEVEL APARTMENT IS NOW VACANT!*** Can be an owner occupied investment property! Main front 2 br, 2 bath: $2300 month to month. Main rear 2 bed, 2 bath: $2400 month to month. Lower front 2 bed, 2 bath: $2000 month to month. Lower rear 1 bed, 1 bath: $1500 month to month. 98,400 gross annual rental income! All Inclusive rents.
Location
Province ON
County Toronto
Community Maple Leaf
Area Toronto
Rooms
Basement Apartment
Kitchen 4
Interior
Interior Features None
Cooling Central Air
Inclusions 4 fridges, 4 stoves, 4 washers, 4 dryers, All ELF's all window coverings
Exterior
Parking Features Attached
Garage Spaces 7.0
Pool None
Roof Type Asphalt Shingle
Building
Foundation Unknown
Lited by KELLER WILLIAMS REFERRED URBAN REALTY



