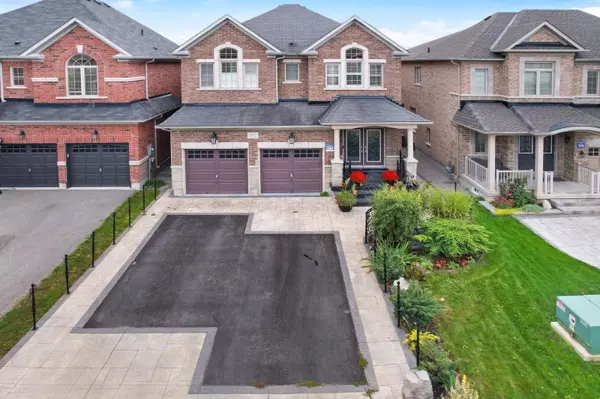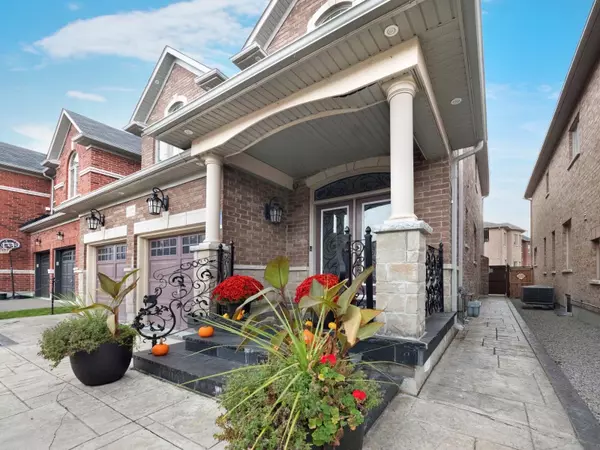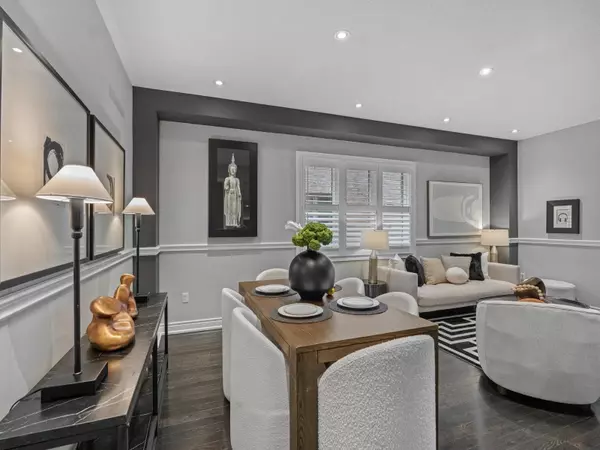See all 20 photos
$1,685,000
Est. payment /mo
4 BD
5 BA
New
1172 Blencowe CRES Newmarket, ON L3X 0C3
REQUEST A TOUR If you would like to see this home without being there in person, select the "Virtual Tour" option and your agent will contact you to discuss available opportunities.
In-PersonVirtual Tour
UPDATED:
02/11/2025 03:11 PM
Key Details
Property Type Single Family Home
Sub Type Detached
Listing Status Active
Purchase Type For Sale
Subdivision Stonehaven-Wyndham
MLS Listing ID N11967126
Style 2-Storey
Bedrooms 4
Annual Tax Amount $7,002
Tax Year 2024
Property Description
Nestled in the prestigious Copper Hills community, this gorgeous 4-bedroom detached home with a beautifully finished basement exemplifies luxury and craftsmanship. Built by the highly regarded builder Greenpark, the home features a stunning brick and stone exterior, complemented by a professionally landscaped front and rear yard. The driveway, front porch, and walkway are all enhanced with durable stamped concrete, while the sunny south-facing backyard is a true oasis, boasting a lush green lawn, vibrant perennials, and a charming stamped concrete patio. Inside, this home offers an abundance of space and natural light, with 9-foot ceilings, solid hardwood floors, California shutters, and an array of upgraded light fixtures and pot lights throughout. The heart of the home is the chef's kitchen, which comes equipped with stainless steel appliances, a gas stove, a large center island with a breakfast bar, and a casual eat-in breakfast area, perfect for entertaining family and friends. The family room offers a generous layout with coffered ceilings and a cozy gas fireplace, creating the perfect space for relaxation. Upstairs, the primary bedroom boasts a spacious walk-in closet and a luxurious 5-piece ensuite. The second bedroom has its own 4-piece ensuite, vaulted ceilings, and a walk-in closet, while the third bedroom shares a 4-piece semi-ensuite. The fourth bedroom also includes a walk-in closet, ensuring ample storage throughout. The fully finished basement expands your living space, offering a large recreational area with a 3-piece bathroom. Its ideally laid out for a future kitchen or wet bar and a potential bedroom, making it perfect for gatherings, a guest suite, or even a teen retreat. The home also offers a unique advantage with no sidewalk in front, allowing for parking of up to 4 cars in the driveway, ensuring convenience and accessibility. This home combines quality, functionality, and elegance, providing a perfect blend of luxury living and comfort.
Location
Province ON
County York
Community Stonehaven-Wyndham
Area York
Rooms
Family Room Yes
Basement Finished
Kitchen 1
Interior
Interior Features Other
Cooling Central Air
Fireplace Yes
Heat Source Gas
Exterior
Parking Features Private
Garage Spaces 4.0
Pool None
Roof Type Asphalt Shingle
Lot Frontage 36.12
Lot Depth 105.06
Total Parking Spaces 6
Building
Foundation Poured Concrete
Listed by HOMELIFE G1 REALTY INC.



