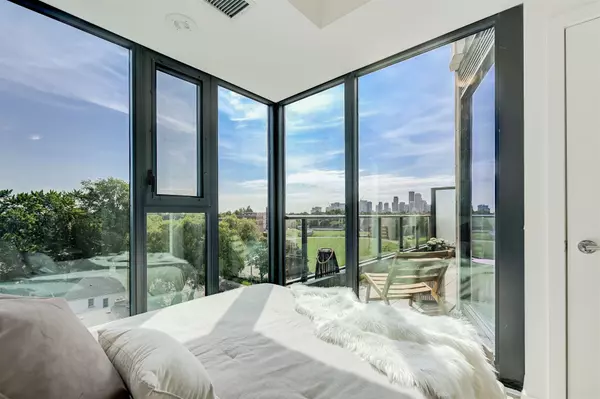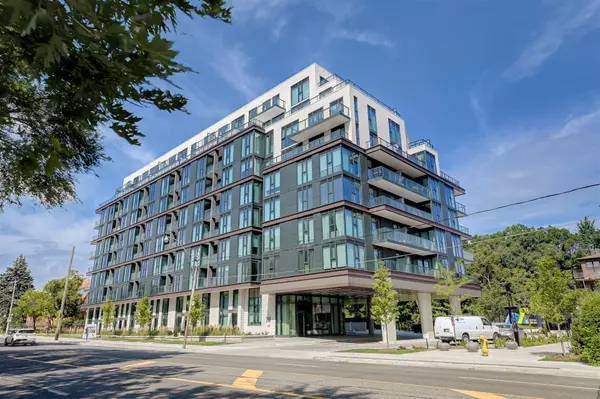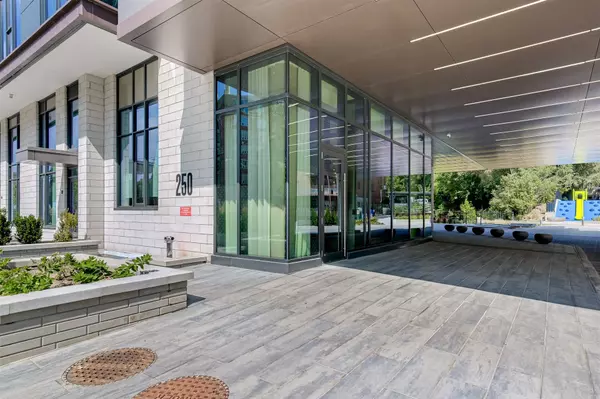See all 44 photos
$1,495,000
Est. payment /mo
2 BD
2 BA
New
250 Lawrence AVE W #607 Toronto C04, ON M5M 1B2
REQUEST A TOUR If you would like to see this home without being there in person, select the "Virtual Tour" option and your agent will contact you to discuss available opportunities.
In-PersonVirtual Tour
UPDATED:
02/11/2025 03:18 PM
Key Details
Property Type Condo
Sub Type Condo Apartment
Listing Status Active
Purchase Type For Sale
Approx. Sqft 900-999
Subdivision Lawrence Park North
MLS Listing ID C11967152
Style Apartment
Bedrooms 2
HOA Fees $871
Annual Tax Amount $1
Tax Year 2025
Property Description
Welcome to Unit 607, where elegance meets inspiration.Experience life at a new height in this exclusive newly built 9-story boutique building, where luxury meets modern design in one of Toronto's most sought-after neighborhoods, Lawrence Park North/Bedford Park.This luxurious, thoughtfully designed 2-bedroom+den layout with 2 full baths features 984 sf of living space + 94 sf of terrace.You'll be amazed by the positive vibe and sweetness of this unit, with a lavish master bedroom bathed in natural light from floor-to-ceiling windows overlooking a beautiful terrace w/stunning south and east views, day and night.Here, you have absolute privacy. Step into the cozy and romantic second bedroom,which comes with the comfort of its own walk-in closet and 4-piece ensuite, ensuring every moment spent here feels like a personal getaway.The versatile den, with its glass sliding doors, offers the perfect space for a home office or guest room.Whether you're enjoying a morning coffee or a sunset dinner, the peaceful ambiance and scenic views will captivate your senses from the open-concept living, dining, and kitchen area which walks out to the terrace. Quality finishes include quartz counters & integrated kitchen appliances, with a light-filled interior boasting 9 ft ceilings & spectacular views of the low-rise residential neighborhood and the verdant field of Lawrence Park Collegiate Institute. State-of-the-art amenities & designer landscaping that backs onto the ravine, a rare find in new buildings nowadays.The 9th-floor rooftop lounge w/large terrace furnished w/BBQ & patio sets against the backdrop of the city skyline.pet wash, high-end spacious main floor co-working lounge, elegant porte-cochere & a very well-equipped gym.Enjoy living in the Avenue/Lawrence neighborhood, with its vibrant culture and next to the Douglas Greenbelt Ravine and Havergal College.Near the best public & private schools.Explore Pusateri's Fine Foods, trendy shops, cafes, boutiques.TTC,Subway,HWY 401.
Location
Province ON
County Toronto
Community Lawrence Park North
Area Toronto
Rooms
Family Room No
Basement None
Kitchen 1
Separate Den/Office 1
Interior
Interior Features Built-In Oven, Carpet Free
Cooling Central Air
Fireplace No
Heat Source Gas
Exterior
Parking Features Underground
Garage Spaces 1.0
Exposure East
Total Parking Spaces 1
Building
Story 6
Locker Owned
Others
Pets Allowed Restricted
Virtual Tour https://imaginahome.com/WL/orders/gallery.html?id=895824176
Listed by HOMES WITH SOPHIA REALTY INC.



