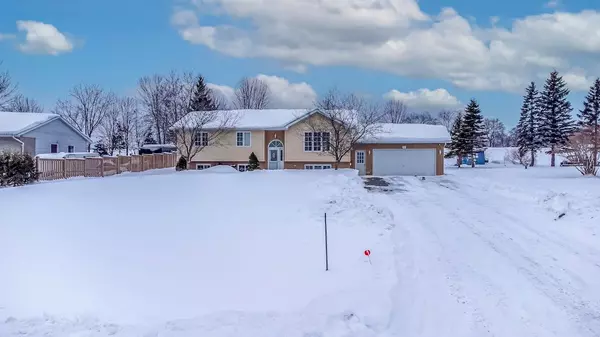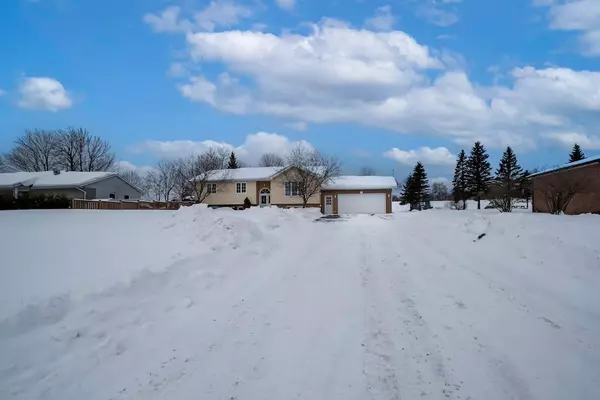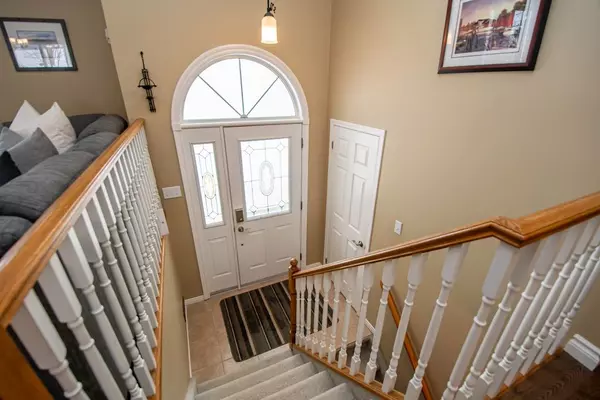71 O'Reilly LN Kawartha Lakes, ON K0M 2C0
UPDATED:
02/11/2025 05:29 PM
Key Details
Property Type Single Family Home
Sub Type Detached
Listing Status Active
Purchase Type For Sale
Subdivision Little Britain
MLS Listing ID X11967283
Style Bungalow-Raised
Bedrooms 2
Annual Tax Amount $3,708
Tax Year 2024
Lot Size 0.500 Acres
Property Description
Location
Province ON
County Kawartha Lakes
Community Little Britain
Area Kawartha Lakes
Rooms
Family Room No
Basement Full, Walk-Up
Kitchen 1
Separate Den/Office 1
Interior
Interior Features Air Exchanger, Sewage Pump, Sump Pump, Central Vacuum
Cooling Central Air
Fireplace Yes
Heat Source Propane
Exterior
Parking Features Private Double
Garage Spaces 6.0
Pool Above Ground
Roof Type Asphalt Shingle
Lot Frontage 98.67
Lot Depth 202.15
Total Parking Spaces 8
Building
Unit Features Lake Access,Lake Backlot,Level,Park,School Bus Route
Foundation Poured Concrete
Others
Virtual Tour https://www.venturehomes.ca/trebtour.asp?tourid=68606



