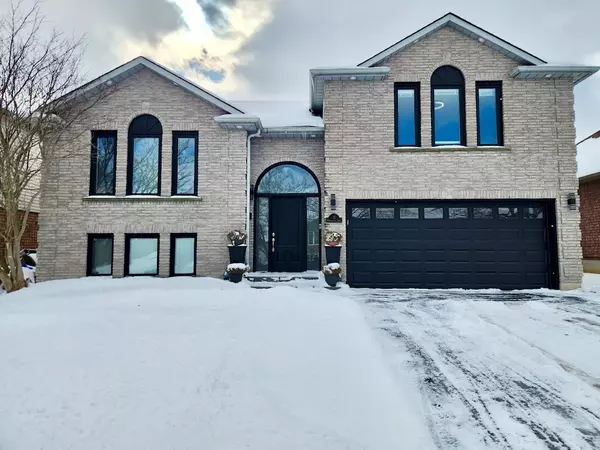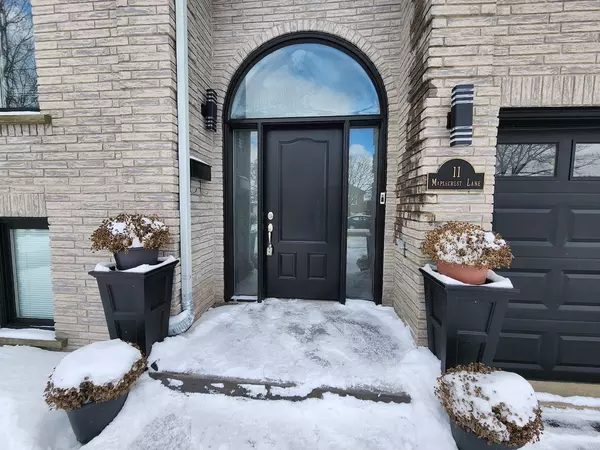See all 32 photos
$779,900
Est. payment /mo
2 BD
2 BA
New
11 MAPLECREST LN Brantford, ON N3R 7V1
REQUEST A TOUR If you would like to see this home without being there in person, select the "Virtual Tour" option and your advisor will contact you to discuss available opportunities.
In-PersonVirtual Tour
UPDATED:
02/11/2025 04:32 PM
Key Details
Property Type Single Family Home
Sub Type Detached
Listing Status Active
Purchase Type For Sale
Approx. Sqft 1100-1500
MLS Listing ID X11967442
Style Sidesplit 4
Bedrooms 2
Annual Tax Amount $3,850
Tax Year 2024
Property Description
Simply stunning, this large brick family home in the North Brantford suburbs has ultimate curb appeal and is FULLY UPDATED inside. 3-bedroom, 2-full-bathrm, complete with attached double garage on a large private lot. Immediately high ceilings greet you in the foyer featuring convenient inside access to the garage. Up a few steps to the very spacious living room, which leads to a separate dining area with walkout to the back deck. Quartz countertops & top-notch stainless steel appliances in the bright white kitchen. Generous king-sized master bedroom with double closet & triple window. Fully finished basement with rec room, full bathrm & 3rd bedrm. Plenty of new fixtures and hardware throughout, LED bathrm mirrors, brand new high-quality flooring (FULLY CARPET FREE), & fresh neutral paint. Complete the care-free lifestyle with front & rear irrigation system, double driveway, fully fenced yard, and convenient to every amenity & the highway. Priced to entice!
Location
Province ON
County Brantford
Area Brantford
Rooms
Family Room No
Basement Full, Finished
Kitchen 1
Separate Den/Office 1
Interior
Interior Features None
Cooling Central Air
Fireplace No
Heat Source Gas
Exterior
Parking Features Private Double
Garage Spaces 2.0
Pool None
Roof Type Asphalt Shingle
Lot Frontage 50.19
Lot Depth 100.0
Total Parking Spaces 4
Building
Foundation Poured Concrete
Others
Virtual Tour https://propertyvision.ca/tour/12783
Listed by APEX RESULTS REALTY INC.



