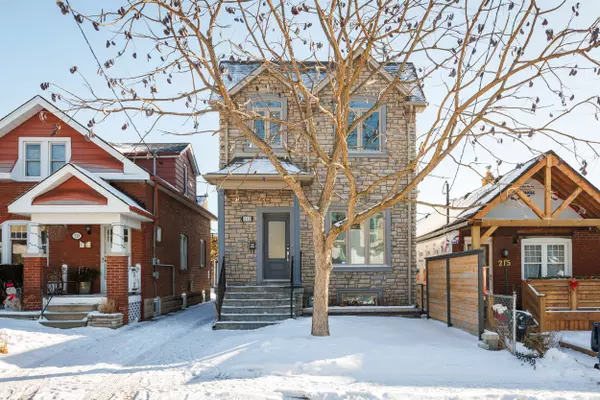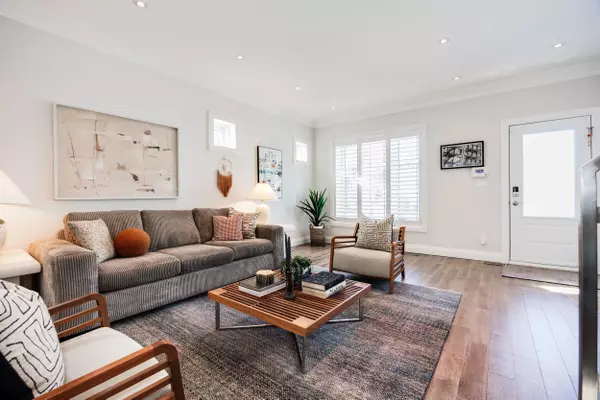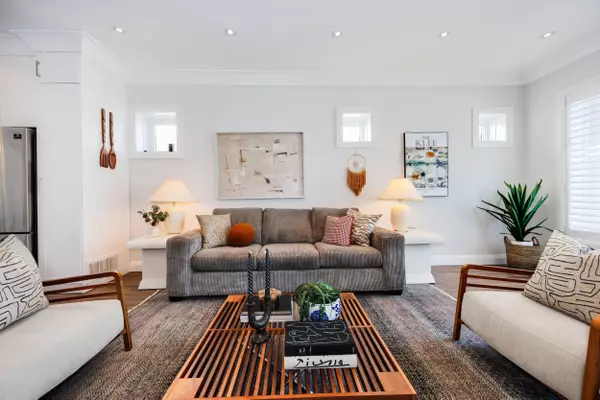See all 25 photos
$1,799,000
Est. payment /mo
4 BD
4 BA
New
217 Woodmount AVE Toronto E03, ON M4C 3Z7
REQUEST A TOUR If you would like to see this home without being there in person, select the "Virtual Tour" option and your agent will contact you to discuss available opportunities.
In-PersonVirtual Tour
UPDATED:
02/11/2025 07:49 PM
Key Details
Property Type Single Family Home
Sub Type Detached
Listing Status Active
Purchase Type For Sale
Subdivision Danforth Village-East York
MLS Listing ID E11967548
Style 2-Storey
Bedrooms 4
Annual Tax Amount $8,297
Tax Year 2024
Property Description
This time you don't have to choose between quality and quantity. Unabashedly modern and abundantly spacious. Cleverly designed and thoughtfully upgraded detached house on a quiet street combines chic interiors with the practical nuts and bolts of carefree living. Feel the wow factor as soon as you open the front door: Open, airy layout combining living, dining and kitchen areas with an additional family room overlooking the backyard with electric fireplace and 80'TV. Generous chef's kitchen featuring quartz counters, high-end stainless steel appliances, undermount sink, a large kitchen island for extra counter space and for seated fans of your cooking. Pot lights throughout. Sleek glass stair railings to 2nd floor and along 2nd floor. Back sliding glass doors to new deck with awning (under warranty). Garage, paving stones and elevated garden beds added in the last decade. Additional outdoor entertainment area tucked away at the back of the house with deck and an additional awning (also under warranty). Stunning skylight on second floor for an extra infusion of sunlight. 4 substantial bedrooms. Principal bedroom includes ensuite washroom and walk-in closet. Large tile with tower system and rainfall shower options. Large tile and deep soaker tub on other 2nd floor washroom. Tall person friendly basement with nearly 7 ft in height, a luxurious basement rec room retreat for a games night, the Oscars or the World Cup. Extra fridge and prep area also in basement for drinks or an overflow fridge from the kitchen. Plus a full laundry room! Close to subway and all the cafes, restaurants, and shops along the vibrant Danforth Ave. Overall, a bright, serene space with windows on every side. Extras: Automatic garage opener, 3 CCTV cameras (monitor front back and south side of house), App called Hik-Connect will make cameras active - no contract to assume, retractable awning in backyard at back of lot.
Location
Province ON
County Toronto
Community Danforth Village-East York
Area Toronto
Rooms
Family Room Yes
Basement Finished
Kitchen 1
Interior
Interior Features Auto Garage Door Remote, Storage, Sump Pump, Water Heater
Cooling Central Air
Fireplace No
Heat Source Gas
Exterior
Exterior Feature Awnings, Deck, Landscaped, Porch
Parking Features Mutual
Garage Spaces 1.0
Pool None
Roof Type Other
Lot Frontage 25.0
Lot Depth 120.0
Total Parking Spaces 2
Building
Foundation Block
Others
Virtual Tour https://youriguide.com/217_woodmount_ave_toronto_on
Listed by BOSLEY REAL ESTATE LTD.



