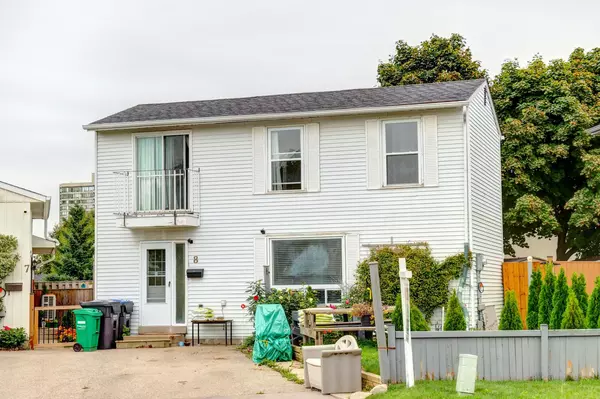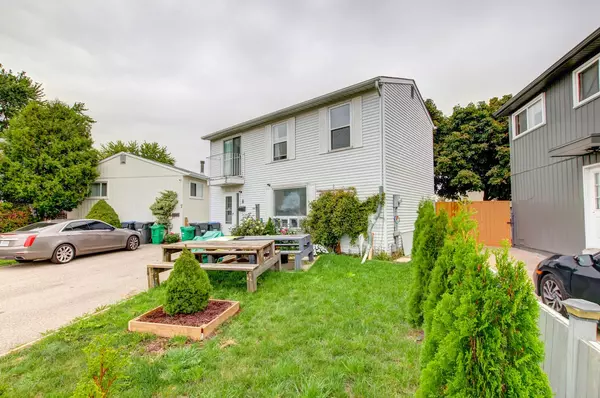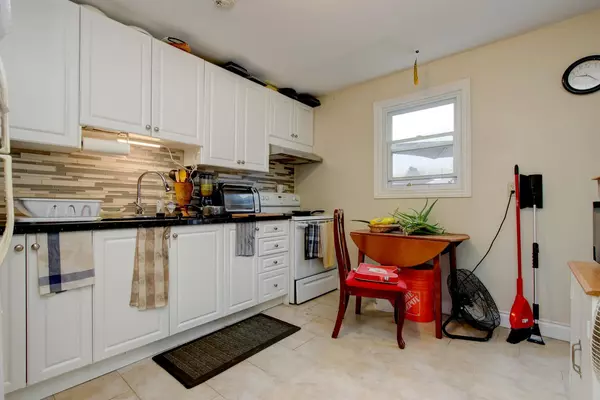See all 28 photos
$739,900
Est. payment /mo
3 BD
2 BA
New
8 Heatherside CT Brampton, ON L6S 1N9
REQUEST A TOUR If you would like to see this home without being there in person, select the "Virtual Tour" option and your agent will contact you to discuss available opportunities.
In-PersonVirtual Tour
UPDATED:
02/11/2025 05:42 PM
Key Details
Property Type Single Family Home
Sub Type Detached
Listing Status Active
Purchase Type For Sale
Subdivision Central Park
MLS Listing ID W11967631
Style 2-Storey
Bedrooms 3
Annual Tax Amount $3,450
Tax Year 2024
Property Description
Beautiful 3 + 1 bedroom, 2 bath, detached home with a premium 31' wide lot located on a small " child safe " court ! Renovated eat - in kitchen featuring quartz countertops, mosaic backsplash, white cupboards and upgraded ceramics. Open concept living room / dining room with pot lights and walk out to yard. Finished basement with 4th bedroom, full bathroom and potential separate entrance. upgraded laminate floors, vinyl windows, glass insert front door, mirrored closets, upgraded circuit breaker panel and second floor balcony. **EXTRAS** Large fenced yard with garden shed, desirable South exposure, 3 car parking, walking distance to schools, Chinguacousy Park, transit and Bramalea City Centre Mall. Shows well and is priced to sell !
Location
Province ON
County Peel
Community Central Park
Area Peel
Rooms
Family Room No
Basement Finished, Separate Entrance
Kitchen 1
Interior
Interior Features None
Cooling Window Unit(s)
Fireplace No
Heat Source Electric
Exterior
Parking Features Private
Garage Spaces 3.0
Pool None
Roof Type Asphalt Shingle
Lot Frontage 30.63
Lot Depth 78.51
Total Parking Spaces 3
Building
Unit Features Fenced Yard,Park,Rec./Commun.Centre,School,Public Transit
Foundation Poured Concrete
Others
Virtual Tour https://virtualvisionhomes.view.property/2280485?idx=1
Listed by RE/MAX REALTY SERVICES INC.



