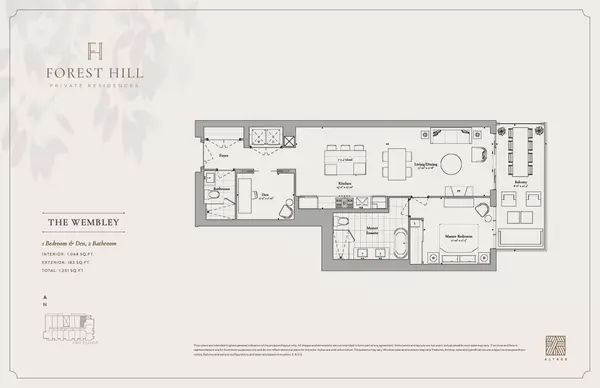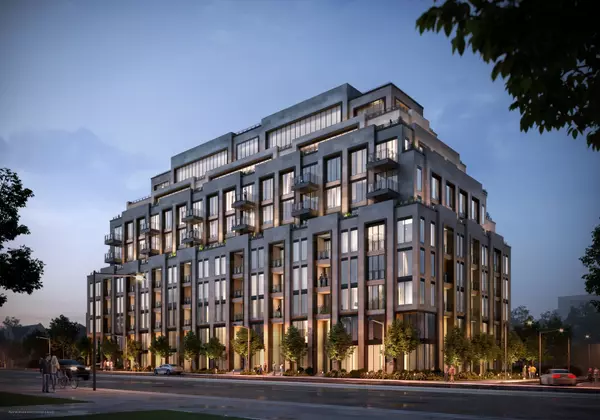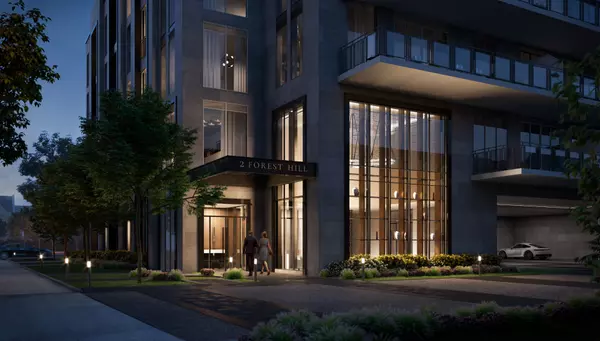See all 12 photos
$5,999
2 BD
2 BA
New
2 Forest Hill RD #203 Toronto C02, ON M4V 2L3
REQUEST A TOUR If you would like to see this home without being there in person, select the "Virtual Tour" option and your agent will contact you to discuss available opportunities.
In-PersonVirtual Tour
UPDATED:
02/11/2025 05:38 PM
Key Details
Property Type Condo
Sub Type Condo Apartment
Listing Status Active
Purchase Type For Rent
Approx. Sqft 1000-1199
Subdivision Casa Loma
MLS Listing ID C11967665
Style Apartment
Bedrooms 2
Property Description
Welcome To The Ultimate In Sophistication And Style A Spectacular 1-Bedroom + Den, 1,068 sq. FT. Suite In Forest Hills Most Prestigious New Building. Ready For Immediate Lease, This Expansive Unit Offers An Unparalleled Living Experience With Designer Finishes. Step Into A Gracious Foyer That Sets The Tone For The Elegance beyond. The Open-Concept Living And Dining Area Is An Entertainers Dream, Featuring A Chefs Gourmet Kitchen With Top-Of-The-Line Appliances, Custom Cabinetry, And An Oversized Island. Floor-To-Ceiling Windows Bathe The Space In Natural Light, Seamlessly Extending Onto A Massive Private Terrace Perfect For Hosting Or Unwinding In Style. The Primary Suite Is, Complemented By A Spa-Inspired Ensuite And Custom Walk-In Closet. The Versatile Den Offers Endless Possibilities Ideal For A Home Office, Library, Or Guest Space. Luxury, Convenience, And Exclusivity Define This Stunning Residence. Welcome Home! **EXTRAS** Features & Amenities: Exclusive Porte Cochere With Valet, Fully-Equipped Gym, Catering Kitchen, Tranquil Pool With Wet & Dry Saunas, GardenOasis, Private Wine Collection, 20 Seater Dining Table, And A Range Of A La Carte Luxury Services.
Location
Province ON
County Toronto
Community Casa Loma
Area Toronto
Rooms
Family Room No
Basement None
Kitchen 1
Separate Den/Office 1
Interior
Interior Features Other
Cooling Central Air
Inclusions A Premium Miele Appliance Package Including A Gas Cook Top, Cameo Kitchen Cabinetry With Integrated Pantries And Soft-Cose Drawers, Modern Engineered Floors, Gas Line Hookup, And Floor To Ceiling Windows.
Laundry Ensuite
Exterior
Parking Features Underground
Garage Spaces 1.0
Exposure North
Total Parking Spaces 1
Building
Locker Owned
Others
Pets Allowed Restricted
Listed by HERSH REALTY GROUP INC.



