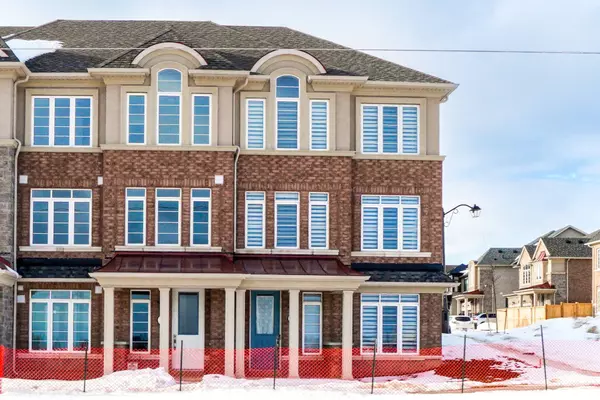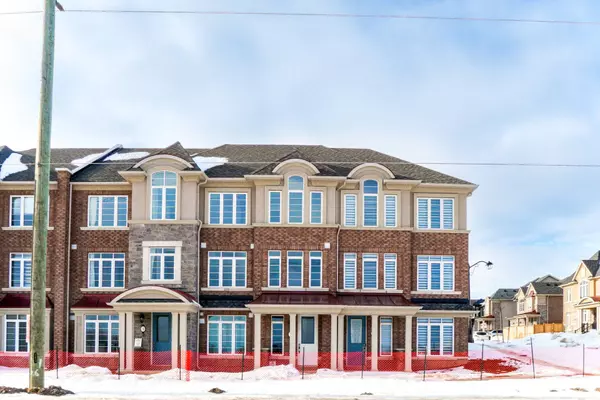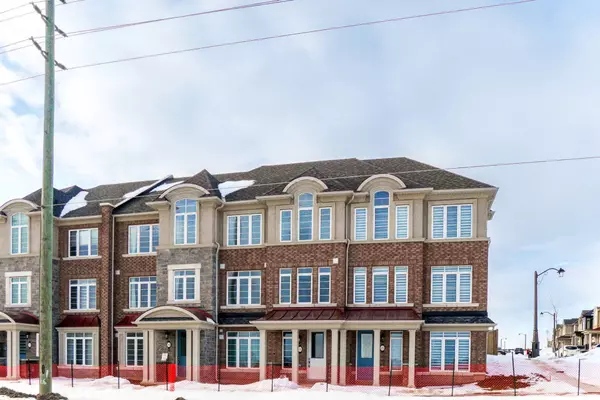See all 40 photos
$1,199,912
Est. payment /mo
3 BD
4 BA
New
11 Burnhamthorpe RD Oakville, ON L6H 3P9
REQUEST A TOUR If you would like to see this home without being there in person, select the "Virtual Tour" option and your agent will contact you to discuss available opportunities.
In-PersonVirtual Tour
UPDATED:
02/11/2025 10:21 PM
Key Details
Property Type Townhouse
Sub Type Att/Row/Townhouse
Listing Status Active
Purchase Type For Sale
Subdivision Rural Oakville
MLS Listing ID W11967719
Style 3-Storey
Bedrooms 3
Annual Tax Amount $5,096
Tax Year 2024
Property Description
Beautiful Home Approximately 2276 Sq Ft with 9 ft ceilings , Like New, Very Unique Property with Double Garage Attached the House at the Rear. Entrance from the front of the house and from rear with the courtyard, which is very rare find. The basement is ready to finish legally with all the drawings and city approve to finish it which it will have its own separate entrance from the front of the home on main level so you can live there and rent the basement if one wants. Entrance to the garage from the house as well. 10 ft ceilings in the basement , partial Basement was Built by the builder.
Location
Province ON
County Halton
Community Rural Oakville
Area Halton
Rooms
Family Room Yes
Basement Separate Entrance, Unfinished
Kitchen 1
Interior
Interior Features Carpet Free
Cooling Central Air
Fireplace Yes
Heat Source Gas
Exterior
Parking Features Private
Pool None
Roof Type Asphalt Shingle
Lot Frontage 21.04
Lot Depth 86.62
Total Parking Spaces 2
Building
Foundation Concrete
Others
Virtual Tour https://unbranded.mediatours.ca/property/11-burnhamthorpe-road-east-oakville/
Listed by RE/MAX REALTY SERVICES INC.



