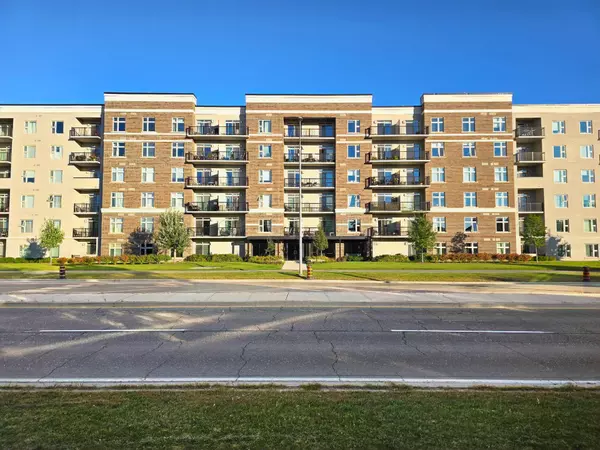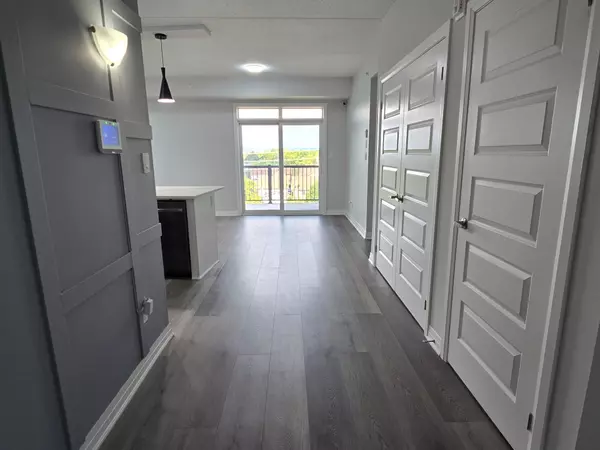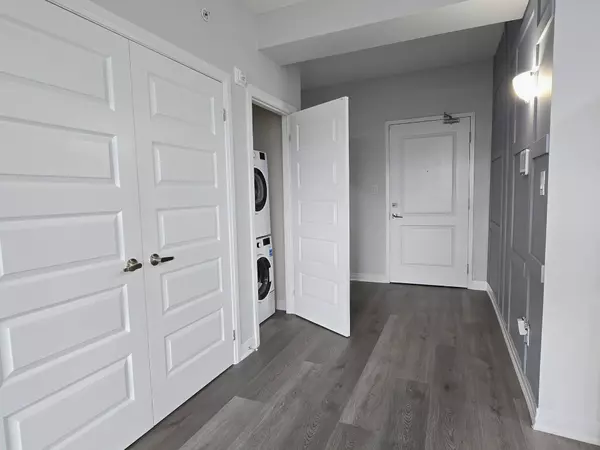See all 20 photos
$699,000
Est. payment /mo
2 BD
2 BA
New
610 Farmstead DR #510 Milton, ON L9T 8X5
REQUEST A TOUR If you would like to see this home without being there in person, select the "Virtual Tour" option and your agent will contact you to discuss available opportunities.
In-PersonVirtual Tour
UPDATED:
02/11/2025 06:04 PM
Key Details
Property Type Condo
Sub Type Condo Apartment
Listing Status Active
Purchase Type For Sale
Approx. Sqft 1000-1199
Subdivision Willmott
MLS Listing ID W11967748
Style Apartment
Bedrooms 2
HOA Fees $500
Annual Tax Amount $2,729
Tax Year 2024
Property Description
Welcome to Your Dream Condo in Milton! Step into this beautifully upgraded 2-bedroom + den corner unit, spanning 1,124 sqft with an open-concept layout, soaring 9ft ceilings, and an abundance of natural light! Spectacular Views! Enjoy breathtaking, unobstructed sunsets from two private balconies overlooking Derry Rd. W. Modern Chefs Kitchen! Featuring a new backsplash, sleek black stainless-steel appliances, and ample counter spaceperfect for cooking and entertaining! Stylish Upgrades! Recent renovations include brand-new flooring, contemporary light fixtures, and elegant floating shelves. Unmatched Convenience! This condo comes with two underground parking spots, a basement storage locker, and access to a designated car wash area. Resort-Style Amenities! Stay active in the gym, host in the party room, unwind in the private garden, or enjoy the fenced pet area! Prime Location! Walk to Milton Sports Centre, Milton District Hospital, shops, and restaurants, plus just 10 minutes from Hwy 401!
Location
Province ON
County Halton
Community Willmott
Area Halton
Rooms
Family Room No
Basement None
Kitchen 1
Separate Den/Office 1
Interior
Interior Features Other, Storage Area Lockers
Cooling Central Air
Fireplace No
Heat Source Gas
Exterior
Parking Features Underground
Exposure North South
Total Parking Spaces 2
Building
Story 5
Unit Features Hospital,Park,Public Transit,Rec./Commun.Centre
Locker Owned
Others
Pets Allowed Restricted
Listed by ZOWN REALTY INC.



