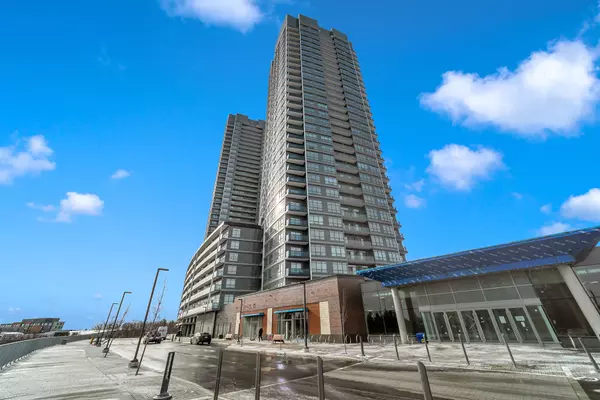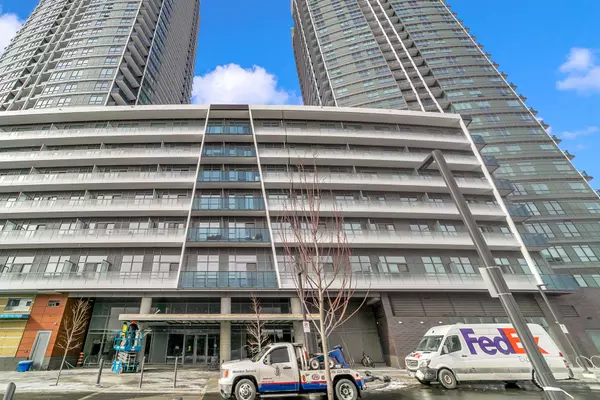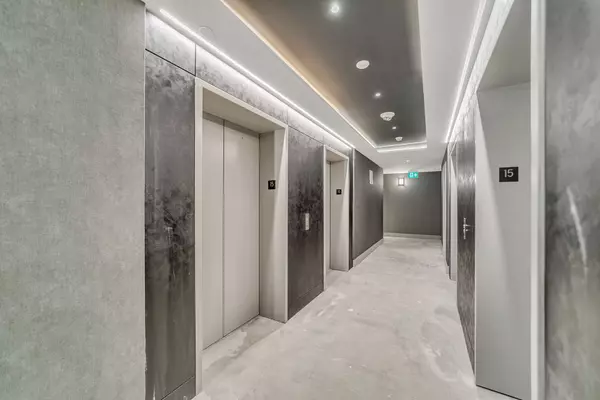See all 28 photos
$2,600
1 BD
2 BA
New
30 Upper Mall DR S #1503 Vaughan, ON L4J 4P8
REQUEST A TOUR If you would like to see this home without being there in person, select the "Virtual Tour" option and your agent will contact you to discuss available opportunities.
In-PersonVirtual Tour
UPDATED:
02/11/2025 08:59 PM
Key Details
Property Type Condo
Sub Type Condo Apartment
Listing Status Active
Purchase Type For Rent
Approx. Sqft 600-699
Subdivision Brownridge
MLS Listing ID N11968213
Style Apartment
Bedrooms 1
Property Description
rand New Promenade Park Towers Luxury Living in the Heart of Thornhill Experience modern elegance in this brand-new, never-lived-in south-facing unit, offering 685sq. ft. of stylish and comfortable living space. With 9-foot ceilings, this thoughtfully designed home features 1 bedroom + den with a closet and 2 full 4-piece bathrooms, making it an excellent choice for those seeking contemporary luxury and convenience. The open-concept layout seamlessly integrates the living area with a sleek, modern kitchen equipped with high-end built-in stainless steel appliances and ample counter space. One of the standout features of this unit is its direct access to Promenade Shopping Mall, placing world-class shopping, dining, and entertainment just steps away. Residents enjoy premium amenities, including an exercise room, party room, yoga studio, golf simulator, and more. Ideally located in the heart of Thornhill, this home is just steps from public transit, top-rated schools, shopping, restaurants, and the library. With easy access to Highway 7, Highway 407, and VIVA bus service, commuting is effortless. Don't miss this opportunity to own a stunning unit in one of Thornhills most sought-after communities!
Location
Province ON
County York
Community Brownridge
Area York
Rooms
Family Room No
Basement None
Kitchen 1
Separate Den/Office 1
Interior
Interior Features None
Cooling Central Air
Fireplace No
Heat Source Gas
Exterior
Parking Features Reserved/Assigned, Private, Underground
Exposure South
Total Parking Spaces 1
Building
Story 15
Locker None
Others
Pets Allowed Restricted
Listed by RE/MAX REALTRON REALTY INC.



