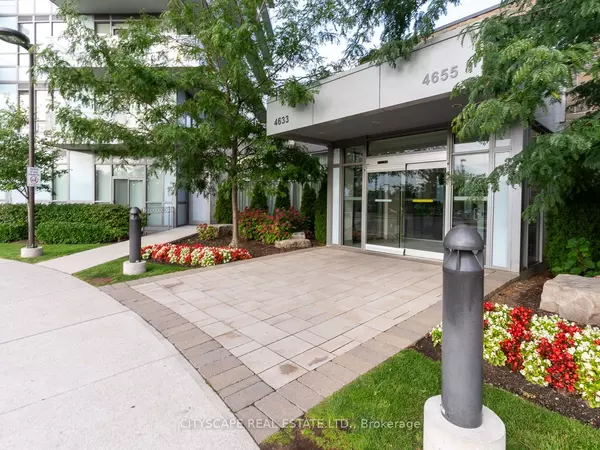See all 40 photos
$3,200
2 BD
2 BA
New
4633 Glen Erin DR #1608 Mississauga, ON L5M 0Y6
REQUEST A TOUR If you would like to see this home without being there in person, select the "Virtual Tour" option and your agent will contact you to discuss available opportunities.
In-PersonVirtual Tour
UPDATED:
02/11/2025 09:56 PM
Key Details
Property Type Condo
Sub Type Condo Apartment
Listing Status Active
Purchase Type For Rent
Approx. Sqft 800-899
Subdivision Central Erin Mills
MLS Listing ID W11968384
Style Apartment
Bedrooms 2
Property Description
Absolutely Gorgeous Corner Suite! This Ready-to-Occupy Residence Boasts Some of the Finest City Views, Encompassing Lake Ontario and Downtown Toronto. Crafted by the Pemberton Group with Meticulous Care and Precision, This Residence is Situated in the Desirable John Fraser School District, Offering Convenient Proximity to Credit Valley Hospital and Erin Mills Town Center. Enjoy the Breathtaking Panorama from the Expansive Wrap-Around Balcony, Which Offers Sweeping Vistas of Lake Ontario, Toronto, and the Mississauga Skylines. This Unit Boasts 2 Bedrooms and 2 Bathrooms.
Location
Province ON
County Peel
Community Central Erin Mills
Area Peel
Rooms
Family Room No
Basement None
Kitchen 1
Interior
Interior Features None
Cooling Wall Unit(s)
Fireplace No
Heat Source Electric
Exterior
Parking Features None
Exposure South
Total Parking Spaces 1
Building
Story 16
Unit Features Golf,Greenbelt/Conservation,Hospital,Library,Park,Public Transit
Locker Owned
Others
Pets Allowed No
Listed by CITYSCAPE REAL ESTATE LTD.



