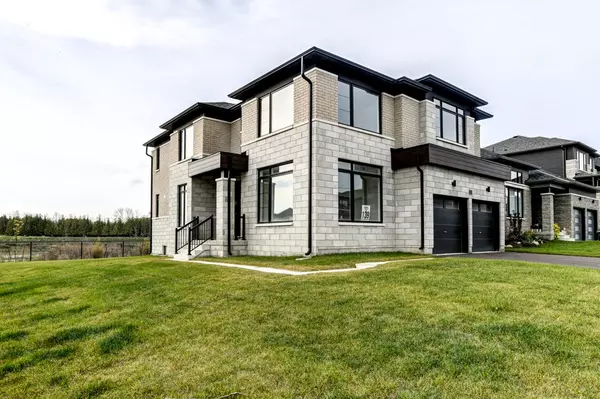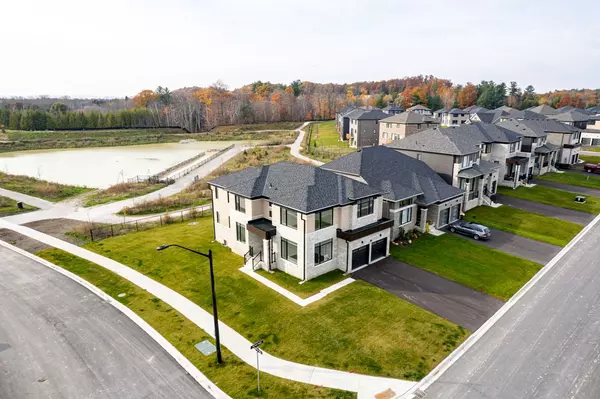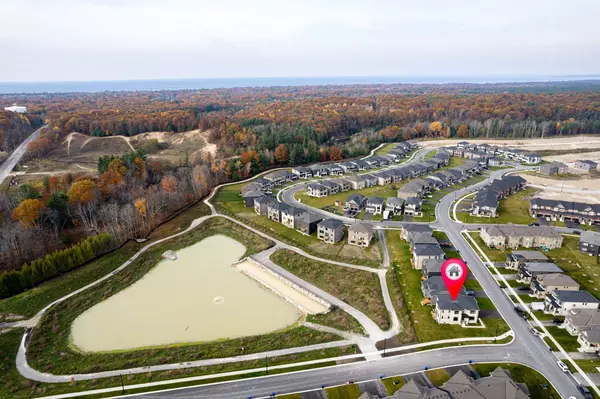See all 38 photos
$1,079,000
Est. payment /mo
4 BD
4 BA
New
31 Nicort RD Wasaga Beach, ON L9Z 0N8
REQUEST A TOUR If you would like to see this home without being there in person, select the "Virtual Tour" option and your agent will contact you to discuss available opportunities.
In-PersonVirtual Tour
UPDATED:
02/11/2025 09:47 PM
Key Details
Property Type Single Family Home
Sub Type Detached
Listing Status Active
Purchase Type For Sale
Approx. Sqft 2500-3000
Subdivision Wasaga Beach
MLS Listing ID S11968364
Style 2-Storey
Bedrooms 4
Tax Year 2025
Property Description
Welcome to the corner Oxbow floor plan with 2,850 sq ft, by Fernbrook Homes. Don't miss out on this premium corner lot, with a separate basement entrance and backing onto a pond! This 4 bedroom and 3.5 bathroom home is spacious enough for the whole family. The main floor is equipped with a private den, dining room, laundry and open concept to the kitchen, breakfast area and family room. Corner floor plan offers plenty on natural light throughout. Upstairs, the 18 x 14 primary bedroom has a large walk-in closet and 5pc ensuite. The second and third bedroom share a hallway bathroom and the fourth bedroom has it's own private 3pc ensuite. Potential awaits in the fully unfinished basement with a separate entrance to the rear of the house. Bonus, this property is walking distance to the newly opened public elementary school and to the future public high school.
Location
Province ON
County Simcoe
Community Wasaga Beach
Area Simcoe
Rooms
Family Room Yes
Basement Full, Separate Entrance
Kitchen 1
Interior
Interior Features Sump Pump, On Demand Water Heater
Cooling None
Fireplaces Type Electric, Family Room
Fireplace Yes
Heat Source Gas
Exterior
Parking Features Available, Private Double
Garage Spaces 2.0
Pool None
View Pond
Roof Type Asphalt Shingle
Lot Frontage 46.33
Lot Depth 109.9
Total Parking Spaces 4
Building
Unit Features Beach,School,School Bus Route
Foundation Poured Concrete
Listed by RE/MAX By The Bay Brokerage



