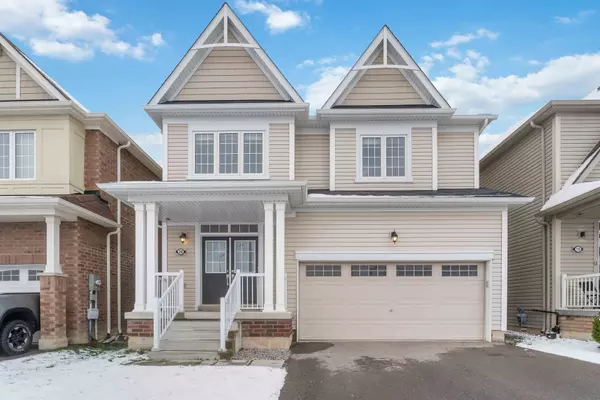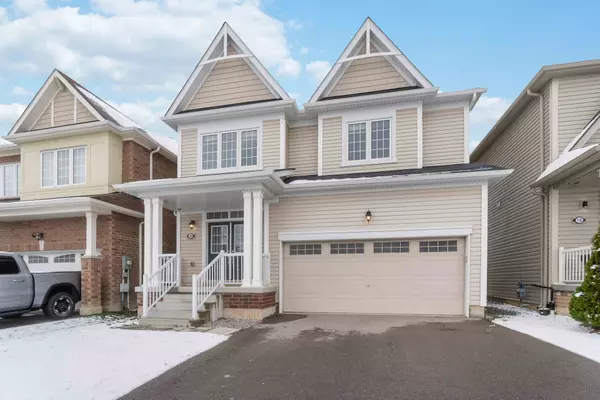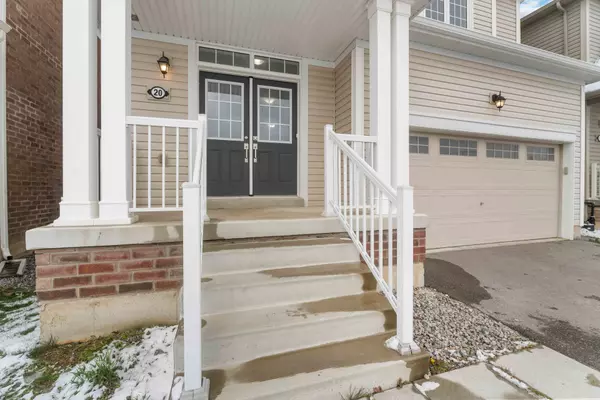See all 34 photos
$799,999
Est. payment /mo
4 BD
3 BA
New
20 Vaughn DR Thorold, ON L3B 0G8
REQUEST A TOUR If you would like to see this home without being there in person, select the "Virtual Tour" option and your agent will contact you to discuss available opportunities.
In-PersonVirtual Tour
UPDATED:
02/11/2025 10:29 PM
Key Details
Property Type Single Family Home
Sub Type Detached
Listing Status Active
Purchase Type For Sale
Subdivision 562 - Hurricane/Merrittville
MLS Listing ID X11968445
Style 2-Storey
Bedrooms 4
Annual Tax Amount $6,195
Tax Year 2024
Property Description
Welcome To 20 Vaughn Drive, A Stunning Home Offering Endless Possibilities! This Detached Home Features Brand New Laminate Flooring Throughout And A Fresh Coat Of Paint Providing You A Blank Canvas. Recently Renovated With Great Finishes, This Home Features A Bright, Unique Layout With A Main Floor Den/Office And Kitchen Overlooking A Large Great Room. A Double Door Garage With Direct Access Into The Home Provides Functionally With An Additional Coat Closet. Moving Onto The Second Level You Will Find A Spacious Primary Bedroom Featuring A Walk In Closet Along The Way To Your Ensuite 5 Piece Washroom. A Laundry Room Is Located On The Second Floor Offering Comfort And Convenience. There Are 3 Additional Bedrooms With A 4 Piece Washroom Centrally Located. The Lower Level Remains Untouched And Awaits Your Personal Touches. This Emerging Community Is Located In Close Proximity To Hwy 406 and Major Big Box Retailers Such As Canadian Tire, Rona, Walmart And Plenty More. Enjoy Your Weekends By Taking A Short Drive To Niagara Falls And Nearby Beaches Along Lake Erie Such As Crystal Beach.
Location
Province ON
County Niagara
Community 562 - Hurricane/Merrittville
Area Niagara
Rooms
Family Room Yes
Basement Unfinished
Kitchen 1
Interior
Interior Features Auto Garage Door Remote, Carpet Free
Cooling Central Air
Fireplace No
Heat Source Gas
Exterior
Parking Features Private
Garage Spaces 2.0
Pool None
Roof Type Shingles
Lot Frontage 36.17
Lot Depth 92.08
Total Parking Spaces 4
Building
Foundation Poured Concrete
Listed by RE/MAX PARAMOUNT REALTY



