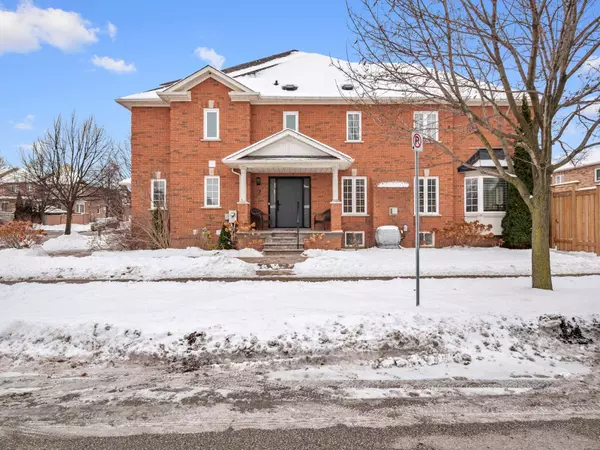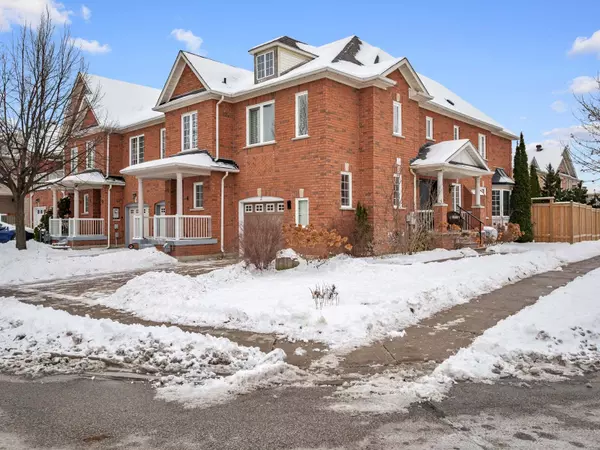2 Marathon AVE Vaughan, ON L4K 5H1
UPDATED:
02/11/2025 11:31 PM
Key Details
Property Type Single Family Home
Listing Status Active
Purchase Type For Sale
Approx. Sqft 1500-2000
Subdivision Patterson
MLS Listing ID N11968513
Style 2-Storey
Bedrooms 3
Annual Tax Amount $4,218
Tax Year 2024
Property Description
Location
Province ON
County York
Community Patterson
Area York
Rooms
Basement Finished
Kitchen 1
Interior
Interior Features Auto Garage Door Remote, Central Vacuum
Cooling Central Air
Fireplaces Number 1
Fireplaces Type Living Room
Inclusions All appliances (fridge, stove w/ microwave hood vent, dishwasher, washer & dryer), all electrical light fixtures, all window coverings & HVAC (A/C & Furnace).
Exterior
Exterior Feature Landscaped, Porch Enclosed
Parking Features Built-In
Garage Spaces 3.0
Pool None
View City
Roof Type Asphalt Shingle
Building
Foundation Poured Concrete
Others
Virtual Tour https://my.matterport.com/show/?m=VV948m9tucw



