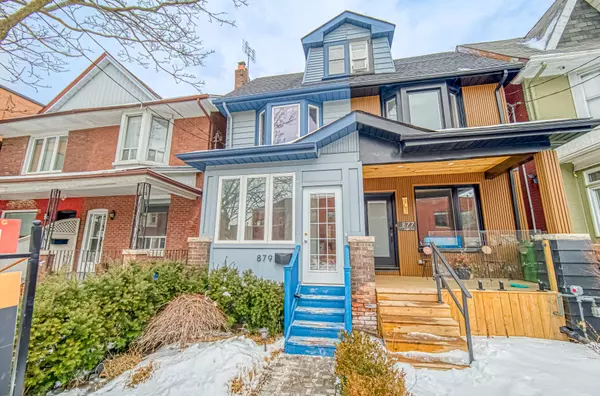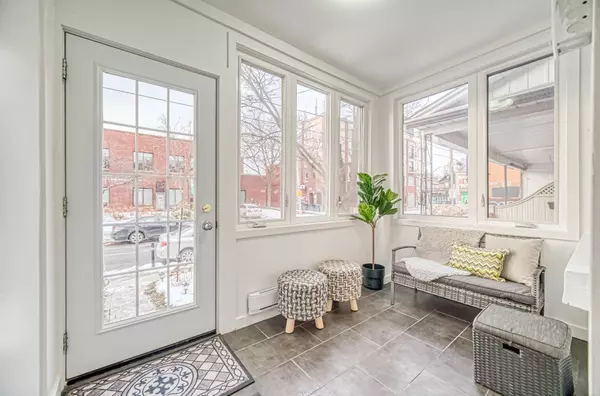See all 40 photos
$1,499,000
Est. payment /mo
3 BD
3 BA
New
879 Logan AVE Toronto E01, ON M4K 3E2
REQUEST A TOUR If you would like to see this home without being there in person, select the "Virtual Tour" option and your agent will contact you to discuss available opportunities.
In-PersonVirtual Tour
UPDATED:
02/12/2025 01:07 PM
Key Details
Property Type Single Family Home
Sub Type Semi-Detached
Listing Status Active
Purchase Type For Sale
Subdivision North Riverdale
MLS Listing ID E11968828
Style 2-Storey
Bedrooms 3
Annual Tax Amount $5,643
Tax Year 2024
Property Description
Welcome to 879 Logan Ave, a stunning family home in the heart of the highly desirable Riverdale neighborhood. Directly across the street from the sought-after Frankland Community School, which offers an excellent after-school program, this home provides the ideal setting for families. This well-maintained residence features three spacious bedrooms and three bathrooms. The large kitchen boasts elegant granite countertops, beautiful maple cabinetry, and a second prep sink for added convenience. A powder room is conveniently located on the main floor. The fully renovated, waterproofed basement is a standout feature, with a 7'8" ceiling height, hardwood floors, and heated floors for extra comfort. It also includes a built-in Murphy bed, offering a comfortable space for guests. Step outside to enjoy the privacy and tranquility of a beautifully landscaped garden, perfect for relaxing or entertaining. With Withrow Park right at your doorstep, you'll have access to lush green spaces and endless recreational opportunities. This home is just a short walk to two subway stations (Chester and Pape) and the vibrant shops and restaurants of Danforth Avenue. With easy access to the DVP and downtown, its the perfect location for convenient city living. Don't miss the opportunity to make 879 Logan Ave your forever home!
Location
Province ON
County Toronto
Community North Riverdale
Area Toronto
Rooms
Family Room No
Basement Finished, Full
Kitchen 1
Interior
Interior Features Sump Pump, Water Heater Owned
Cooling Central Air
Fireplace No
Heat Source Gas
Exterior
Parking Features None
Pool None
Roof Type Asphalt Shingle
Lot Frontage 15.33
Lot Depth 95.0
Building
Foundation Brick
Others
Virtual Tour https://my.matterport.com/show/?m=JJGaE7bzGSb
Listed by Bay Street PHD Realty



