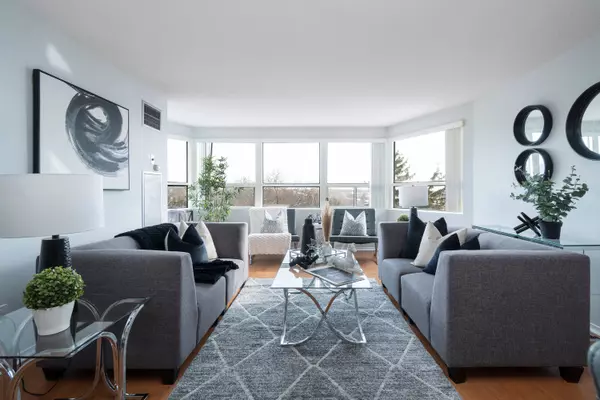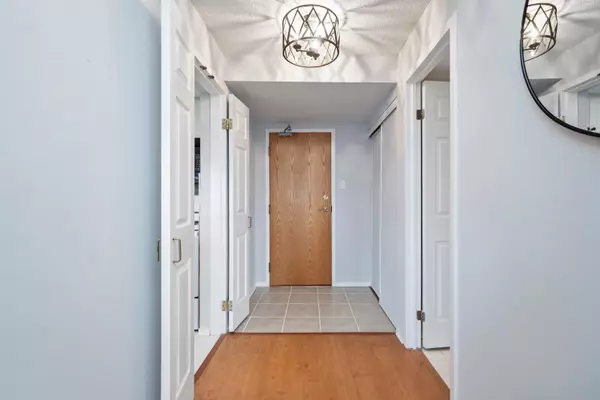2 Raymerville DR #512 Markham, ON L3P 7N7
UPDATED:
02/12/2025 03:56 PM
Key Details
Property Type Condo
Sub Type Condo Apartment
Listing Status Active
Purchase Type For Sale
Approx. Sqft 700-799
Subdivision Raymerville
MLS Listing ID N11969257
Style Apartment
Bedrooms 1
HOA Fees $828
Annual Tax Amount $1,850
Tax Year 2024
Property Description
Location
Province ON
County York
Community Raymerville
Area York
Rooms
Family Room No
Basement None
Kitchen 1
Interior
Interior Features Primary Bedroom - Main Floor
Cooling Central Air
Fireplace No
Heat Source Gas
Exterior
Parking Features Underground
Garage Spaces 1.0
Exposure East
Total Parking Spaces 1
Building
Story 5
Unit Features Greenbelt/Conservation,Public Transit,School Bus Route,Rec./Commun.Centre,Clear View,Library
Locker Ensuite
Others
Security Features Security System
Pets Allowed Restricted
Virtual Tour https://www.listedhq.com/2raymervilledr512?mls



