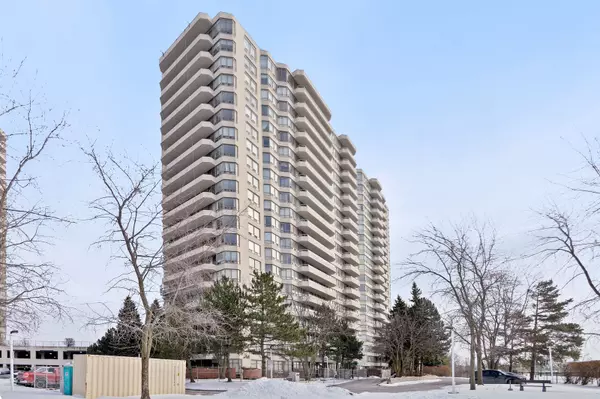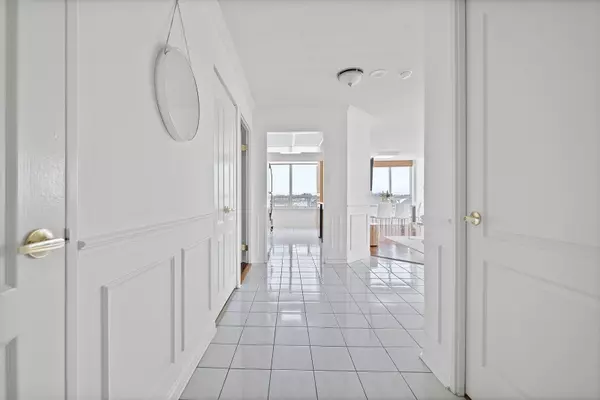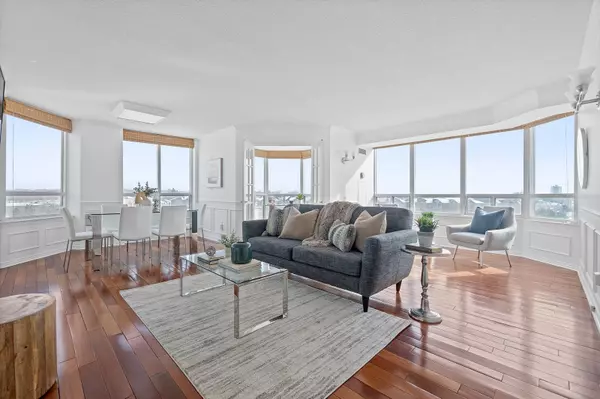See all 23 photos
$589,000
Est. payment /mo
3 BD
2 BA
New
1 Greystone Walk DR #688 Toronto E04, ON M1K 5J3
REQUEST A TOUR If you would like to see this home without being there in person, select the "Virtual Tour" option and your agent will contact you to discuss available opportunities.
In-PersonVirtual Tour
UPDATED:
02/12/2025 04:02 PM
Key Details
Property Type Condo
Listing Status Active
Purchase Type For Sale
Approx. Sqft 1200-1399
Subdivision Kennedy Park
MLS Listing ID E11969371
Style Apartment
Bedrooms 3
HOA Fees $1,132
Annual Tax Amount $1,773
Tax Year 2024
Property Description
Welcome to this Stunning Magnolia Suite at the Greystone Walk! One of the largest units available - 1371 Sq/Ft. Come & see this beautifully updated & bright corner unit built by Tridel! Spacious layout with two large bedrooms, a den & two full baths. Tons of natural sunlight with southern exposure & panoramic Toronto Skyline views! Enjoy an updated kitchen with breakfast area & tons of storage. Oversized primary suite with large walk-in closet & ensuite bath! Spacious open concept living & dining areas - perfect for entertaining. Sunny solarium that can be used as an office or den. And to top it off, the large laundry room & storage space in this unit is unbeatable. Situated near the GO Transit & TTC, you'll have seamless access to downtown Toronto. Great schools & beautiful Scarborough Bluffs nearby. Family friendly & vibrant community. This building provides access to wonderful amenities including a fitness centre, indoor & outdoor swimming pools, hot tub & sauna, tennis, squash courts & 24/7 on-site security. Plus, the maintenance fee covers ALL utilities - heat, hydro & water! Recently painted and ready to go - Do not miss this wonderful opportunity to enjoy east-end living.
Location
Province ON
County Toronto
Community Kennedy Park
Area Toronto
Rooms
Basement None
Kitchen 1
Interior
Interior Features Storage, Wheelchair Access
Cooling Central Air
Inclusions New 2024 Appliances - Stove, Range Hood, B/I Dishwasher & Washer/Dryer. Fridge. All Window Coverings and ELFs. One owned parking space.
Laundry In-Suite Laundry, Ensuite
Exterior
Parking Features Underground
Garage Spaces 1.0
Exposure South East
Lited by ROYAL LEPAGE REAL ESTATE SERVICES LTD.



