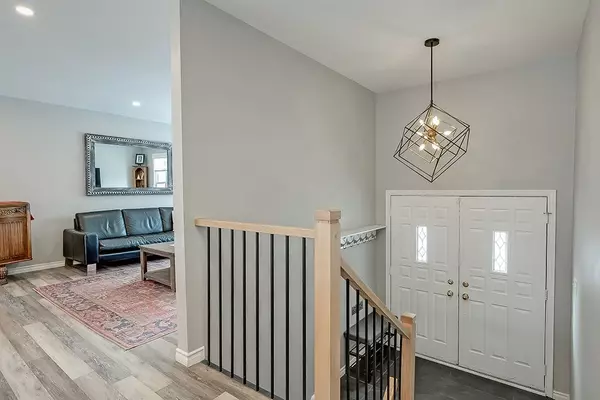693 Inverary RD Burlington, ON L7L 2M1
OPEN HOUSE
Sun Feb 23, 2:00pm - 4:00pm
UPDATED:
02/13/2025 02:56 PM
Key Details
Property Type Single Family Home
Sub Type Detached
Listing Status Active
Purchase Type For Sale
Approx. Sqft 1100-1500
Subdivision Shoreacres
MLS Listing ID W11970982
Style Bungalow-Raised
Bedrooms 4
Annual Tax Amount $5,380
Tax Year 2024
Property Sub-Type Detached
Property Description
Location
Province ON
County Halton
Community Shoreacres
Area Halton
Rooms
Basement Finished, Full
Kitchen 1
Interior
Interior Features None
Cooling Central Air
Inclusions Stainless steel Fridge, Stove, Hood Fan, Microwave, Dishwasher. TV brackets, shelving bolted to walls. Washer, Dryer. All Electric Light Fixtures, All Window Coverings, Security system components, Garage Door Opener with Remote, Shed.
Exterior
Parking Features Attached
Garage Spaces 1.0
Pool None
Roof Type Asphalt Shingle
Total Parking Spaces 3
Building
Foundation Poured Concrete



