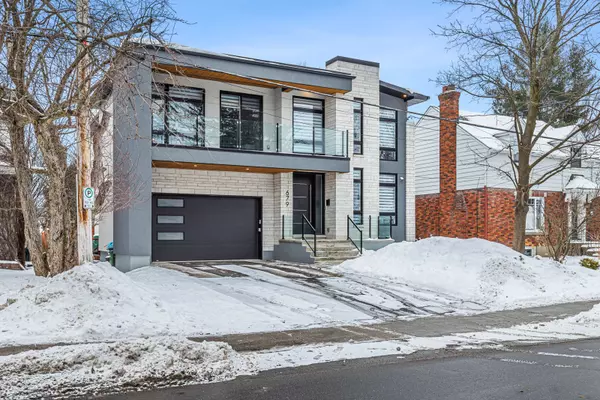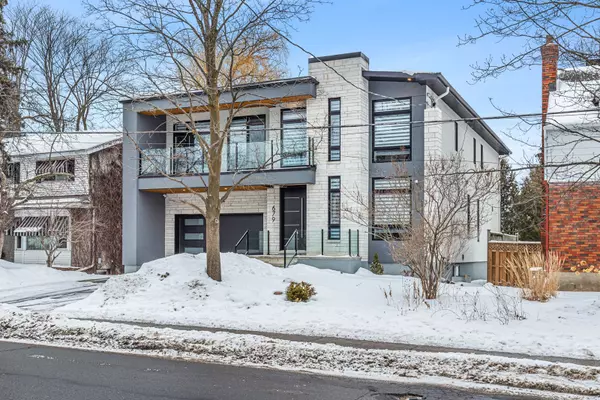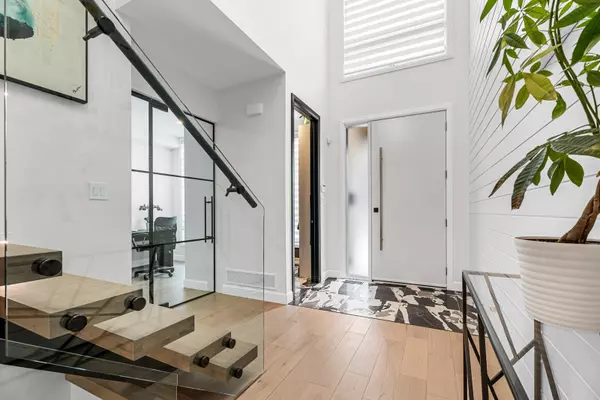See all 38 photos
$2,799,900
Est. payment /mo
4 BD
4 BA
Active
679 Broadview AVE Carlingwood - Westboro And Area, ON K2A 2L9
REQUEST A TOUR If you would like to see this home without being there in person, select the "Virtual Tour" option and your agent will contact you to discuss available opportunities.
In-PersonVirtual Tour
UPDATED:
02/13/2025 11:17 PM
Key Details
Property Type Single Family Home
Sub Type Detached
Listing Status Active
Purchase Type For Sale
Subdivision 5105 - Laurentianview
MLS Listing ID X11972346
Style 2-Storey
Bedrooms 4
Annual Tax Amount $17,122
Tax Year 2025
Property Sub-Type Detached
Property Description
Nestled in the heart of McKellar Park, this modern home effortlessly blends style and comfort. The spacious foyer, with its soaring double-height ceiling, sets an inviting tone. The open-concept layout includes the living room, dining area and kitchen. A sleek gas fireplace anchors the living room, while the dining area provides ample space for entertaining. The kitchen is a chef's dream, with custom cabinetry, high-end appliances, and a stunning quartz island with a waterfall edge and seating. A standout feature of the home is the wine room, thoughtfully placed as a focal point in the open living space boasting beautiful hardwood throughout. The four bedrooms offer both comfort and elegance, with the primary suite featuring a walk-in closet and a luxurious spa-inspired ensuite. The secondary bedrooms share two well-appointed bathrooms. The finished basement is a flexible space, currently used as a family room with a wet bar, along with a guest bedroom and bathroom. Located just a short walk from Westboro Village and top-rated schools. Don't miss out on this incredible home!
Location
Province ON
County Ottawa
Community 5105 - Laurentianview
Area Ottawa
Rooms
Family Room Yes
Basement Finished
Kitchen 1
Separate Den/Office 2
Interior
Interior Features None
Cooling Central Air
Fireplaces Type Natural Gas
Fireplace Yes
Heat Source Gas
Exterior
Garage Spaces 1.0
Pool None
Roof Type Asphalt Shingle
Lot Frontage 48.53
Lot Depth 110.35
Total Parking Spaces 5
Building
Foundation Poured Concrete
Listed by GRAPE VINE REALTY INC.



