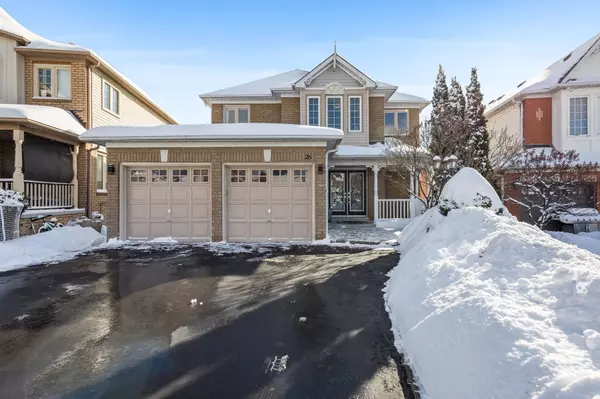26 Harness Ridge DR Whitby, ON L1R 2P4
UPDATED:
02/22/2025 02:28 PM
Key Details
Property Type Single Family Home
Sub Type Detached
Listing Status Pending
Purchase Type For Sale
Subdivision Williamsburg
MLS Listing ID E11973496
Style 2-Storey
Bedrooms 5
Annual Tax Amount $7,716
Tax Year 2024
Property Sub-Type Detached
Property Description
Location
Province ON
County Durham
Community Williamsburg
Area Durham
Rooms
Family Room No
Basement Apartment, Finished with Walk-Out
Kitchen 2
Interior
Interior Features Auto Garage Door Remote, Bar Fridge, Built-In Oven, Countertop Range, In-Law Suite
Cooling Central Air
Fireplaces Type Family Room, Natural Gas, Rec Room
Fireplace Yes
Heat Source Gas
Exterior
Exterior Feature Porch, Deck, Landscaped
Parking Features Private Double
Garage Spaces 2.0
Pool Above Ground
Roof Type Asphalt Shingle
Lot Frontage 37.11
Lot Depth 167.67
Total Parking Spaces 8
Building
Unit Features Fenced Yard,Park,Public Transit,School
Foundation Poured Concrete
Others
Virtual Tour https://youriguide.com/26_harness_ridge_dr_whitby_on



