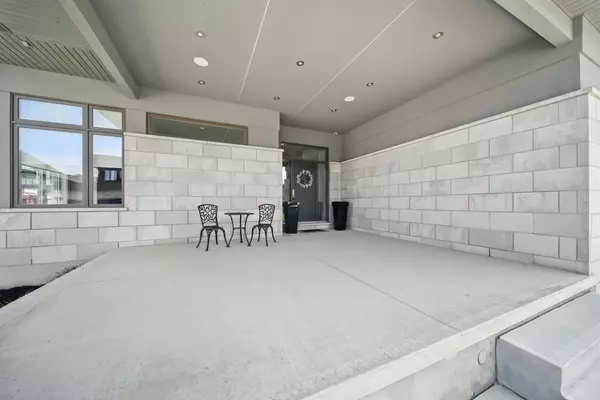3478 SILVERLEAF Chase London South, ON N6P 0G8
UPDATED:
Key Details
Property Type Single Family Home
Sub Type Detached
Listing Status Active
Purchase Type For Sale
Approx. Sqft 2500-3000
Subdivision South V
MLS Listing ID X11979167
Style 2-Storey
Bedrooms 4
Building Age 6-15
Annual Tax Amount $10,618
Tax Year 2024
Property Sub-Type Detached
Property Description
Location
Province ON
County Middlesex
Community South V
Area Middlesex
Zoning R1-8(5)
Rooms
Family Room Yes
Basement Separate Entrance, Finished with Walk-Out
Kitchen 2
Separate Den/Office 1
Interior
Interior Features Built-In Oven, Central Vacuum, Primary Bedroom - Main Floor, Storage, Sump Pump, Water Heater Owned
Cooling Central Air
Fireplaces Number 3
Fireplaces Type Natural Gas, Family Room
Inclusions DISHWASHER X2, FRIDGE X2, STAND ALONE FREEZER, GAS RANGE, COOKTOP, ICE MAKER, BEVERAGE FRIDGE, BUILT-IN OVEN, WASHER, DRYER, ALL POOL EQUIPMENT
Exterior
Exterior Feature Canopy, Deck, Landscaped, Patio, Porch, Lighting
Parking Features Private Double
Garage Spaces 2.0
Pool Inground
View Pool
Roof Type Asphalt Shingle
Lot Frontage 68.44
Lot Depth 121.65
Total Parking Spaces 4
Building
Foundation Concrete
Others
Senior Community Yes
Security Features Alarm System,Carbon Monoxide Detectors,Security System
Virtual Tour https://youtu.be/Op7U11MysF0



