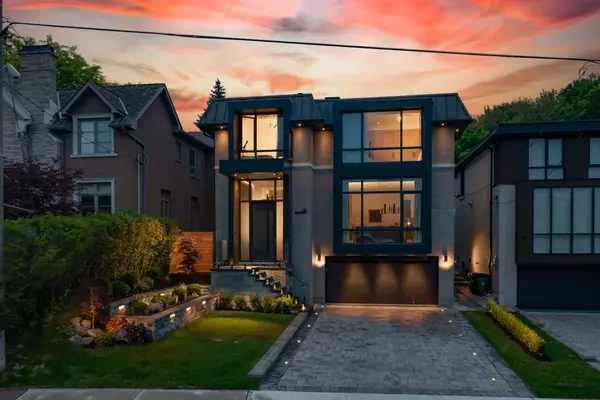18 Divadale DR Toronto C11, ON M4G 2N9
UPDATED:
Key Details
Property Type Single Family Home
Sub Type Detached
Listing Status Active
Purchase Type For Sale
Approx. Sqft 3500-5000
Subdivision Leaside
MLS Listing ID C12214687
Style 2-Storey
Bedrooms 5
Building Age 0-5
Annual Tax Amount $21,235
Tax Year 2025
Property Sub-Type Detached
Property Description
Location
Province ON
County Toronto
Community Leaside
Area Toronto
Zoning Residential
Rooms
Basement Finished with Walk-Out, Separate Entrance
Kitchen 3
Interior
Interior Features Auto Garage Door Remote, Carpet Free, Countertop Range, ERV/HRV, In-Law Capability, Storage, Upgraded Insulation, Water Heater Owned, Wheelchair Access, Bar Fridge, Built-In Oven
Cooling Central Air
Fireplaces Number 3
Fireplaces Type Electric, Rec Room, Natural Gas
Inclusions Includes The Works -- All Miele Main Kitchen Appliances, 2 Dishwashers, 2 Mini Wine Fridges Plus Lagoona Enclosed Glass Wine Display Wall. Also Features A Pet Wash With Plenty Of Storage, 2 Gas Fireplaces & 1 Electric Fireplace In Basement, Family And Recreation Room TVs, All Window Coverings, Napoleon BBQ. 2 Washers & 2 Dryers, Bsmt & Second Floor Laundry Rooms, Track Lighting And 2 Owned Furnaces With Water Sensors. Full Home Automation Systems Such As Security & Camera System With License Plate Recognition, A Smart Sprinkler System, Curtain & Motion Light Automation + Much More. Ample Amount Of Storage Blended In Throughout -- Must See Attached Summary For The Full List Of Inclusions That Compliment This Home.
Exterior
Exterior Feature Controlled Entry, Deck, Landscape Lighting, Landscaped, Lawn Sprinkler System
Parking Features Attached
Garage Spaces 2.0
Pool None
Roof Type Metal
Total Parking Spaces 6
Building
Foundation Concrete
Others
Virtual Tour https://media.virtualgta.com/sites/rxrabkk/unbranded



