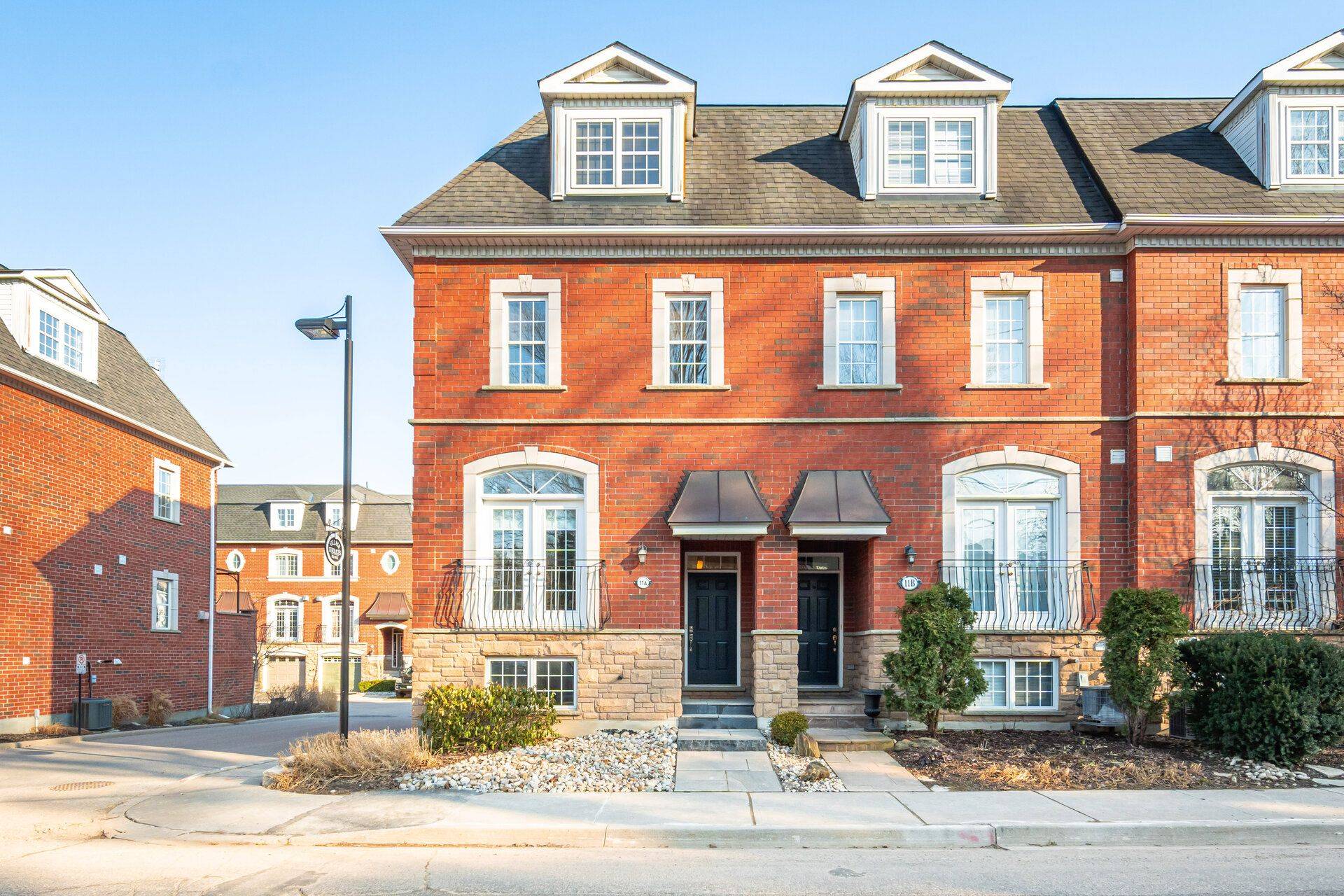11A James ST Halton Hills, ON L7G 2H2
OPEN HOUSE
Sat Jul 12, 9:30am - 12:00pm
UPDATED:
Key Details
Property Type Townhouse
Sub Type Att/Row/Townhouse
Listing Status Active
Purchase Type For Sale
Approx. Sqft 2000-2500
Subdivision Georgetown
MLS Listing ID W12223415
Style 3-Storey
Bedrooms 3
Annual Tax Amount $4,298
Tax Year 2024
Property Sub-Type Att/Row/Townhouse
Property Description
Location
Province ON
County Halton
Community Georgetown
Area Halton
Zoning SFR
Rooms
Basement Full
Kitchen 1
Interior
Interior Features Auto Garage Door Remote, On Demand Water Heater
Cooling Central Air
Fireplaces Type Natural Gas
Inclusions Existing Fridge, Stove, B/I Dishwasher, Microwave, Washer, Dryer , Gas BBQ. New Heat Pump and Equipment 2023
Exterior
Parking Features Built-In
Garage Spaces 1.0
Pool None
Roof Type Asphalt Shingle
Total Parking Spaces 2
Building
Foundation Concrete
Others
Monthly Total Fees $119
ParcelsYN Yes
Virtual Tour https://unbranded.mediatours.ca/property/11a-james-street-georgetown/



