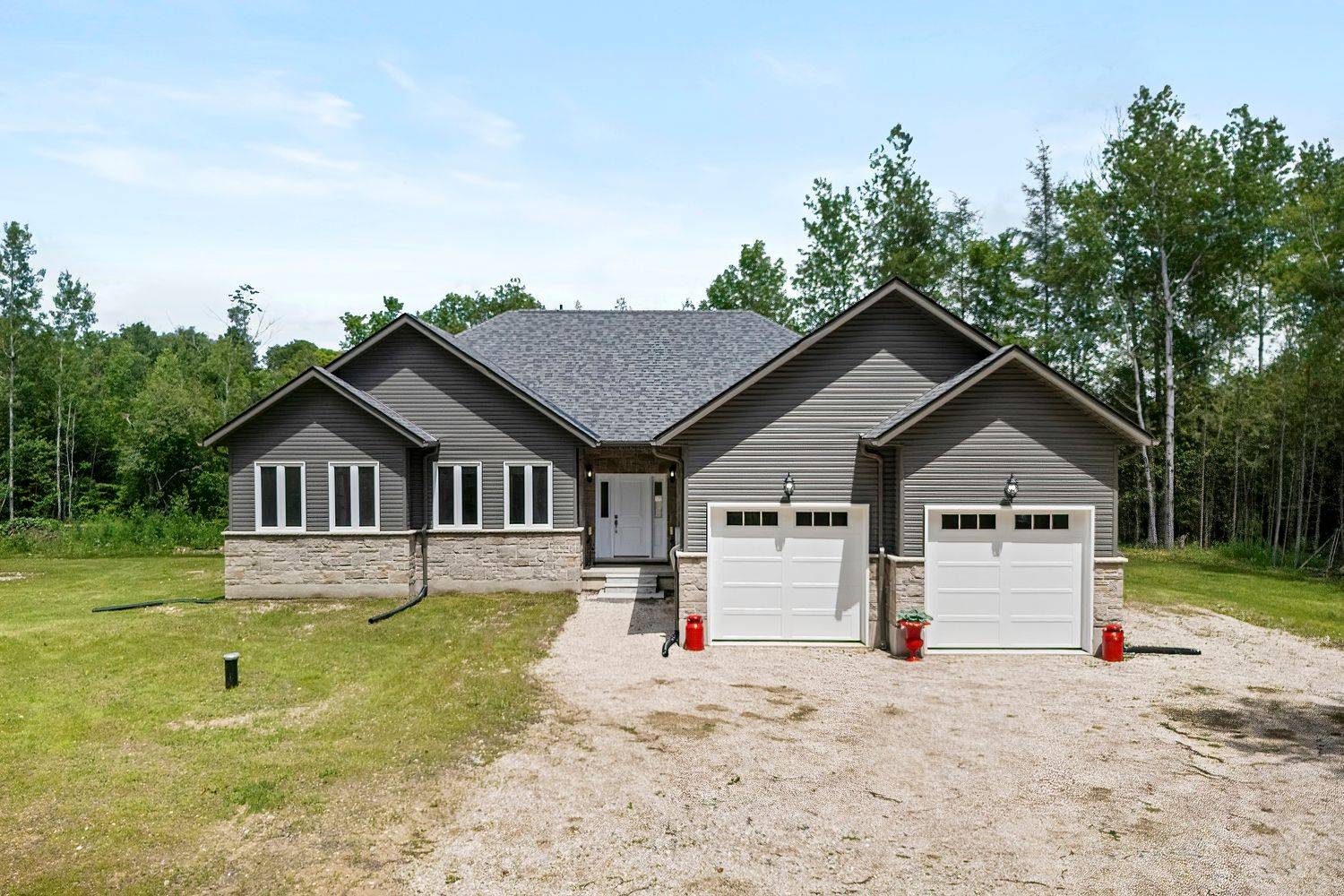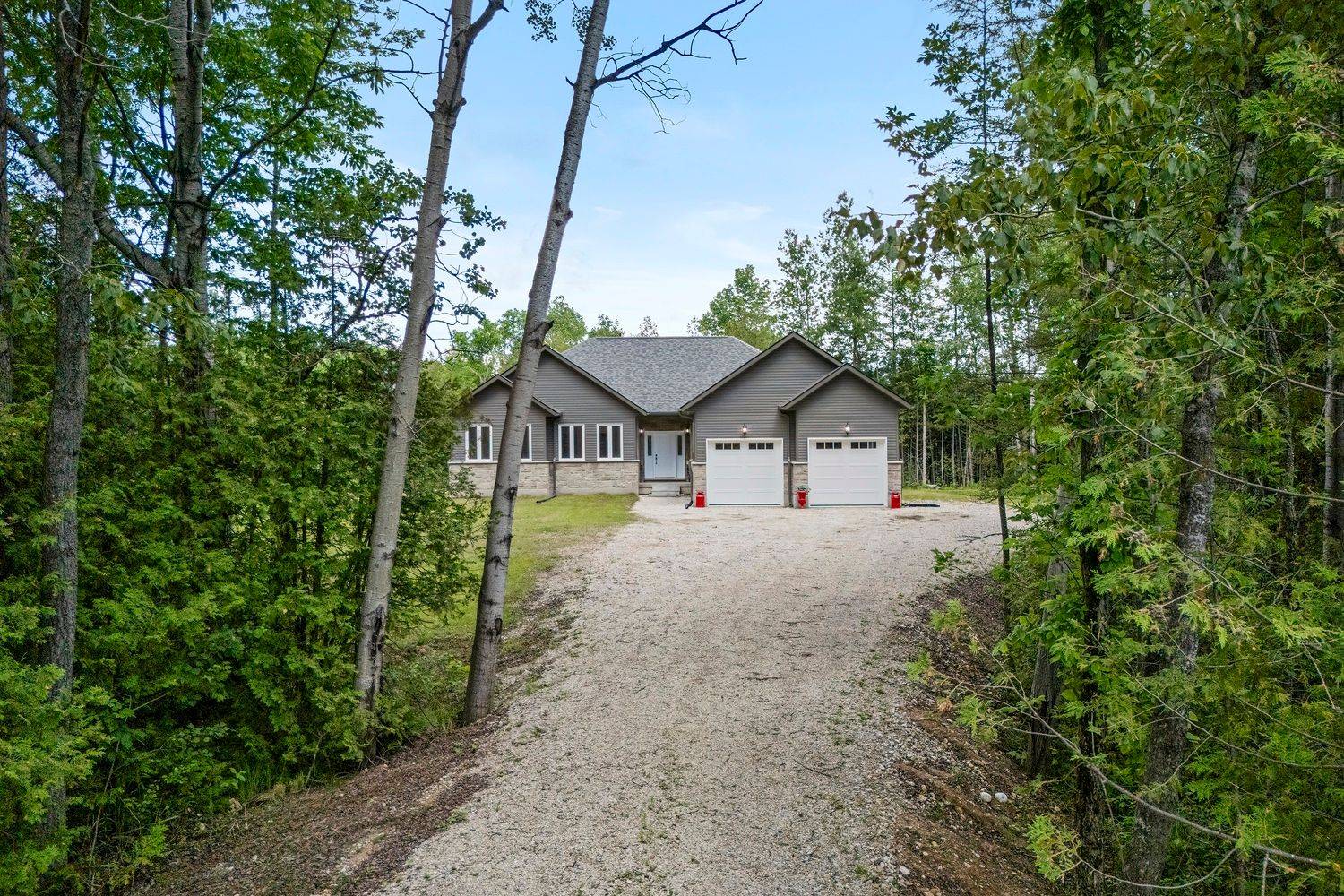734565 West Back Line Grey Highlands, ON N0C 1H0
UPDATED:
Key Details
Property Type Single Family Home
Sub Type Detached
Listing Status Active
Purchase Type For Sale
Approx. Sqft 1500-2000
Subdivision Grey Highlands
MLS Listing ID X12259223
Style Bungalow
Bedrooms 5
Building Age 0-5
Annual Tax Amount $698
Tax Year 2024
Lot Size 2.000 Acres
Property Sub-Type Detached
Property Description
Location
Province ON
County Grey County
Community Grey Highlands
Area Grey County
Rooms
Family Room No
Basement Finished
Kitchen 1
Separate Den/Office 2
Interior
Interior Features Carpet Free
Cooling Central Air
Fireplace No
Heat Source Gas
Exterior
Parking Features Private
Garage Spaces 2.0
Pool None
View Trees/Woods
Roof Type Asphalt Shingle
Lot Frontage 421.71
Lot Depth 255.13
Total Parking Spaces 12
Building
Foundation Poured Concrete
Others
Virtual Tour https://vimeo.com/1098590033/dbcbe319c7?share=copy



