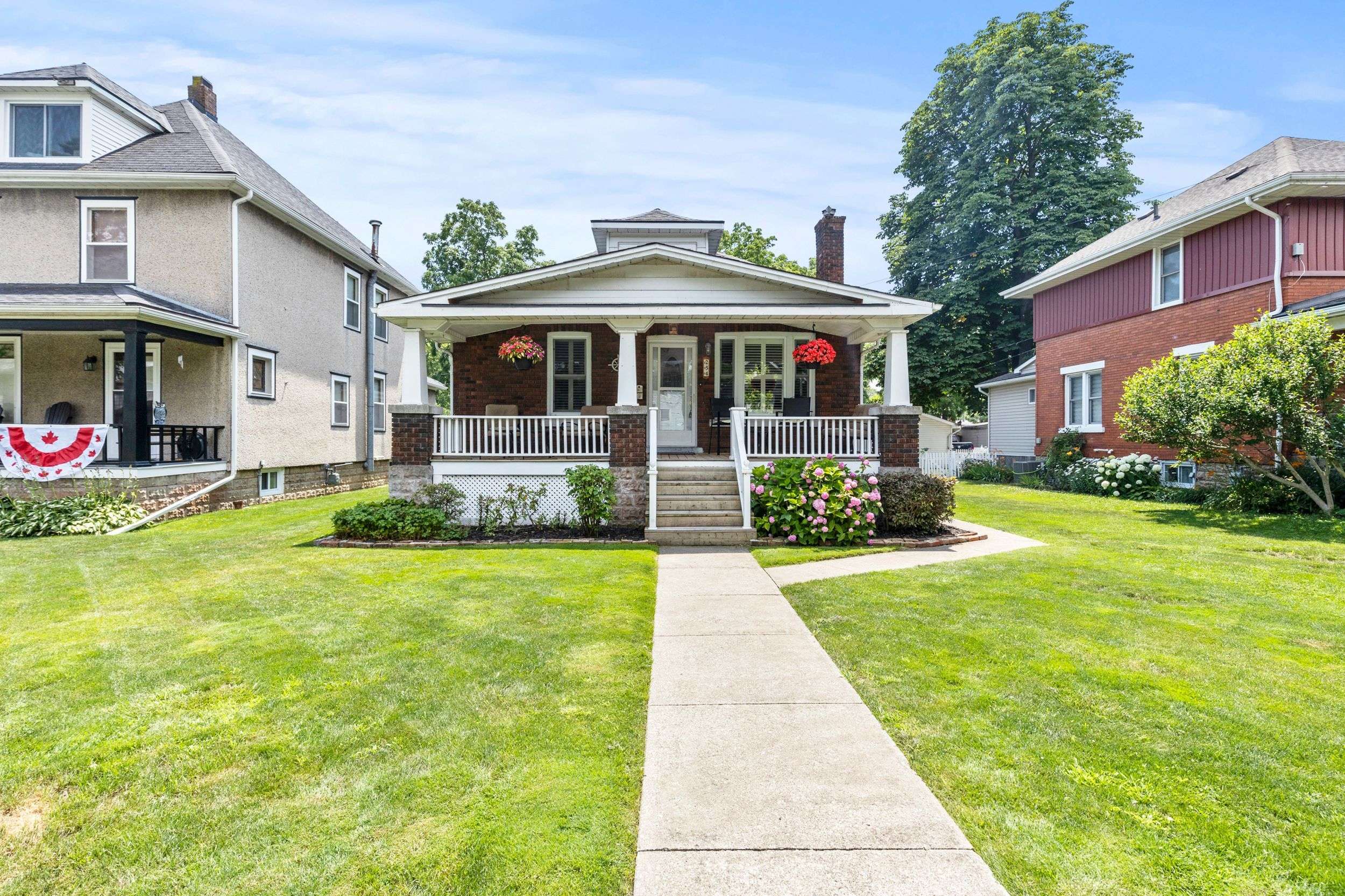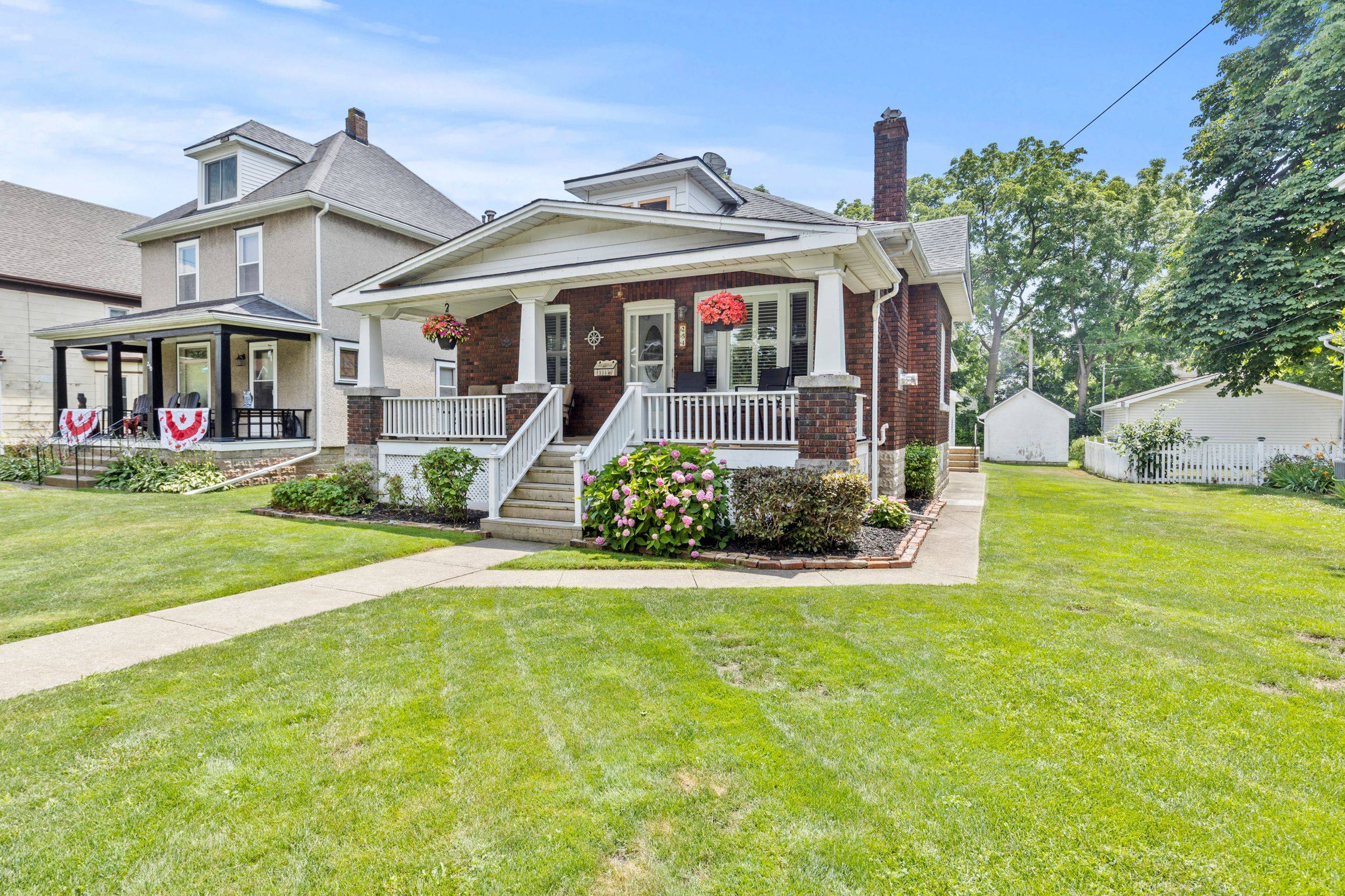254 Clarence ST Port Colborne, ON L3K 3G6
OPEN HOUSE
Sun Jul 20, 2:00pm - 4:00pm
UPDATED:
Key Details
Property Type Single Family Home
Sub Type Detached
Listing Status Active
Purchase Type For Sale
Approx. Sqft 1500-2000
Subdivision 878 - Sugarloaf
MLS Listing ID X12279767
Style 1 1/2 Storey
Bedrooms 3
Building Age 100+
Annual Tax Amount $4,525
Tax Year 2024
Property Sub-Type Detached
Property Description
Location
Province ON
County Niagara
Community 878 - Sugarloaf
Area Niagara
Zoning R2
Rooms
Basement Full, Unfinished
Kitchen 1
Interior
Interior Features Primary Bedroom - Main Floor, Water Heater Owned
Cooling Central Air
Fireplaces Number 1
Fireplaces Type Natural Gas
Inclusions refrigerator, dishwasher, washer, dryer, stove
Exterior
Exterior Feature Porch
Parking Features Detached
Garage Spaces 3.0
Pool None
Roof Type Asphalt Shingle
Total Parking Spaces 6
Building
Foundation Concrete Block
Others
ParcelsYN No
Virtual Tour https://view.wayziemedia.com/order/9bca3b27-cbef-47ea-3a78-08ddbd46469b?branding=false



