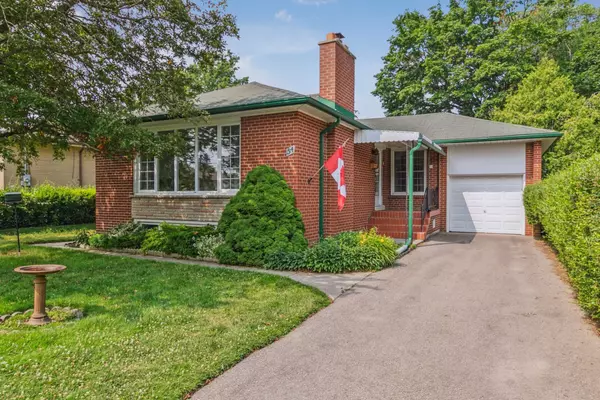54 Neapolitan DR Toronto E09, ON M1B 4B4
UPDATED:
Key Details
Property Type Single Family Home
Sub Type Detached
Listing Status Active
Purchase Type For Sale
Approx. Sqft 1100-1500
Subdivision Bendale
MLS Listing ID E12286641
Style Bungalow
Bedrooms 5
Building Age 51-99
Annual Tax Amount $4,220
Tax Year 2024
Property Sub-Type Detached
Property Description
Location
Province ON
County Toronto
Community Bendale
Area Toronto
Rooms
Basement Development Potential, Full
Kitchen 1
Interior
Interior Features In-Law Capability, Primary Bedroom - Main Floor
Cooling Central Air
Fireplaces Number 1
Fireplaces Type Wood
Inclusions FRIDGE, STOVE, DISHWASHER (as-is), WASHER/DRYER, FIXTURES, IN BASEMENT THE BAR, 2 DESKS ANDFILING CABINET, WORKBENCH, AND 2ND FRIDGE (AS IS)
Exterior
Parking Features Attached
Garage Spaces 1.0
Pool None
Roof Type Shingles
Total Parking Spaces 4
Building
Foundation Unknown
Others
Virtual Tour https://sites.odyssey3d.ca/vd/201716106



