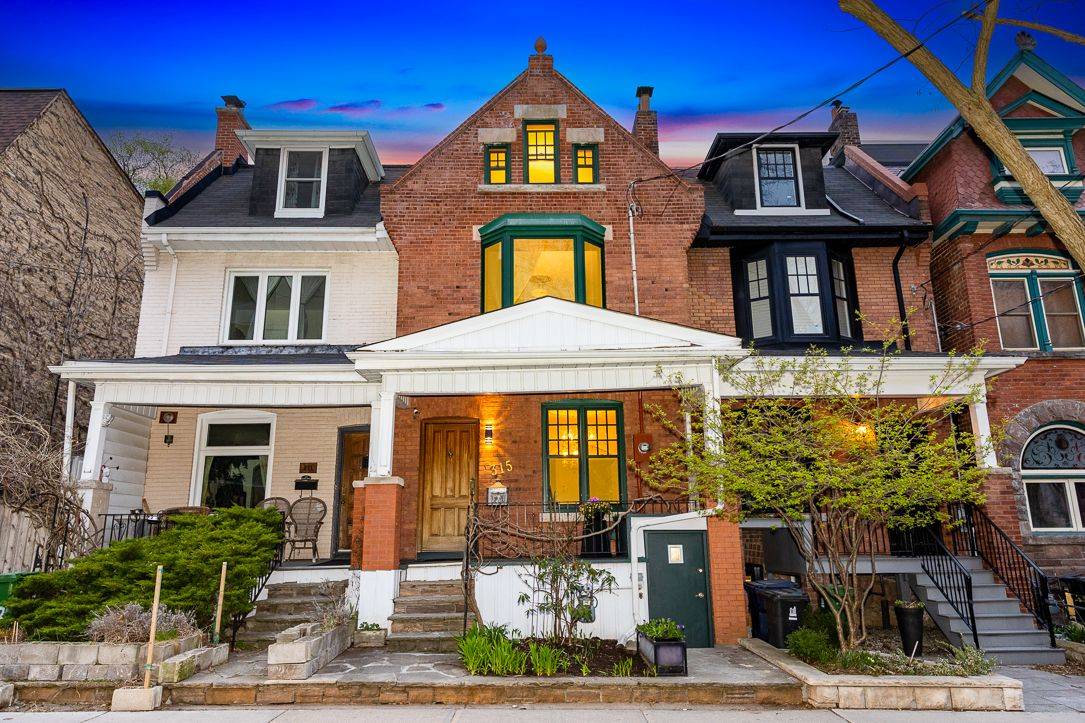315 Mutual ST Toronto C08, ON M4Y 1X6
OPEN HOUSE
Sat Jul 26, 1:00pm - 3:00pm
UPDATED:
Key Details
Property Type Townhouse
Sub Type Att/Row/Townhouse
Listing Status Active
Purchase Type For Sale
Approx. Sqft 1500-2000
Subdivision Church-Yonge Corridor
MLS Listing ID C12292964
Style 3-Storey
Bedrooms 5
Annual Tax Amount $6,623
Tax Year 2024
Property Sub-Type Att/Row/Townhouse
Property Description
Location
Province ON
County Toronto
Community Church-Yonge Corridor
Area Toronto
Rooms
Basement Finished with Walk-Out, Separate Entrance
Kitchen 1
Interior
Interior Features Bar Fridge, Carpet Free, In-Law Suite, Water Heater
Cooling Central Air
Fireplaces Number 1
Fireplaces Type Wood
Inclusions Antique Art Deco wood-burning fireplace, antique mantel, custom 1/4 sawn oak built-ins, Brazilian Cherry hardwood with maple, wenge & leopard wood inlays, galaxy granite countertops, 82 year balance on a 99 year lease paid up to 2107.Applianceskitchen appliances in as is condition: stainless Steel double door fridge with freezer drawer, stainless steel 6-burner gas stove with side oven, B/I micro/convection oven combo, newer largeload washer and dryer, kitchenette fridge.
Exterior
Exterior Feature Deck, Landscaped, Patio, Porch
Parking Features Other
Garage Spaces 1.0
Pool None
View City, Downtown, Skyline, Trees/Woods
Roof Type Asphalt Shingle
Total Parking Spaces 1
Building
Foundation Concrete Block
Others
Virtual Tour https://tours.sjvirtualtours.ca/idx/273980



