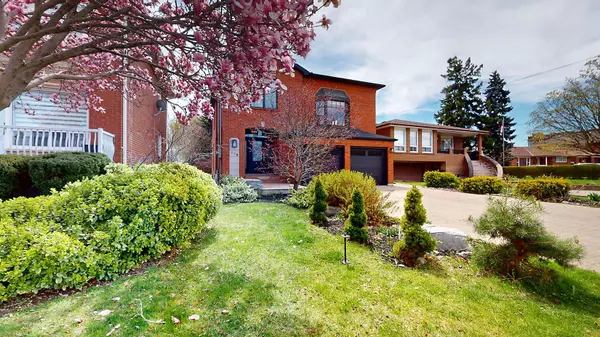See all 49 photos
$4,900
4 Beds
3 Baths
New
129 Maple Leaf DR Toronto W04, ON M6L 1N7
REQUEST A TOUR If you would like to see this home without being there in person, select the "Virtual Tour" option and your agent will contact you to discuss available opportunities.
In-PersonVirtual Tour
UPDATED:
Key Details
Property Type Single Family Home
Sub Type Detached
Listing Status Active
Purchase Type For Rent
Approx. Sqft 3000-3500
Subdivision Rustic
MLS Listing ID W12299213
Style 2-Storey
Bedrooms 4
Property Sub-Type Detached
Property Description
Luxury Lease Opportunity in Prestigious Maple Leaf Main & 2nd Floor + Optional Basement Apartment.Welcome to 129 Maple Leaf Drive, now available for lease offering the main and second floors of this custom-built executive home in the heart of Torontos coveted Maple Leaf neighborhood.Exquisite custom-built executive home in highly sought-after Maple Leaf neighborhood available for lease main & second floors (3,274 sq. ft. of elegant living space). Features include spacious formal living & dining rooms, a gourmet eat-in kitchen, sunroom with hot tub, and a dramatic vaulted-ceiling family room overlooking a lush, park-like backyard with direct access to Maple Leaf Park. Includes 4 large bedrooms, including a versatile 4th bedroom/office and a luxurious primary suite with a renovated spa-style ensuite. Optional basement apartment available for an additional $1,800/month: 1 bedroom, full kitchen, large living room, 4-pc bath, private laundry, 2 separate entrances, and 2-car parking. Ideal for extended family or live-in support. Unbeatable location close to GO Transit, TTC, major highways (400/401/409), and top-tier shopping at Yorkdale, Vaughan Mills, and more!
Location
Province ON
County Toronto
Community Rustic
Area Toronto
Rooms
Basement None
Kitchen 1
Interior
Interior Features Auto Garage Door Remote, Central Vacuum, Carpet Free
Cooling Central Air
Inclusions Main Floor: Fridge, Stove, Dishwasher, Washer and Dryer.
Laundry In Basement, Laundry Room
Exterior
Parking Features Built-In
Garage Spaces 1.0
Pool None
Roof Type Shingles
Total Parking Spaces 3
Building
Foundation Concrete
Others
Virtual Tour https://my.matterport.com/show/?m=TCbkDW5Enje&brand=0
Lited by RIGHT AT HOME REALTY



