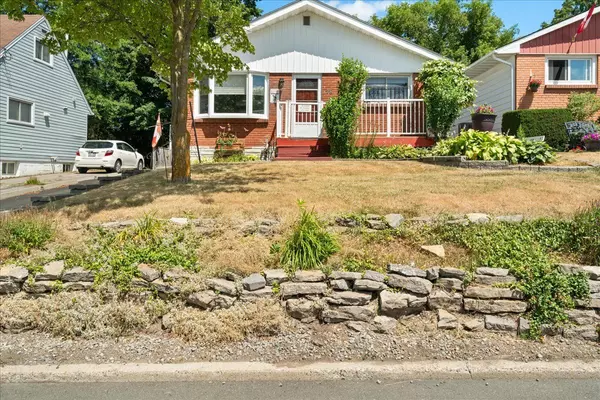28 Kidd AVE Quinte West, ON K8V 2C7
UPDATED:
Key Details
Property Type Single Family Home
Sub Type Detached
Listing Status Active
Purchase Type For Sale
Approx. Sqft 1100-1500
Subdivision Sidney Ward
MLS Listing ID X12303047
Style Bungalow-Raised
Bedrooms 3
Building Age 51-99
Annual Tax Amount $3,423
Tax Year 2024
Property Sub-Type Detached
Property Description
Location
Province ON
County Hastings
Community Sidney Ward
Area Hastings
Rooms
Family Room No
Basement Finished with Walk-Out, Full
Kitchen 1
Interior
Interior Features In-Law Suite, Water Heater, Storage
Cooling Central Air
Fireplaces Type Wood
Fireplace Yes
Heat Source Gas
Exterior
Exterior Feature Porch
Parking Features Private
Garage Spaces 1.0
Pool None
View Trees/Woods
Roof Type Asphalt Shingle
Lot Frontage 43.0
Lot Depth 129.5
Total Parking Spaces 7
Building
Unit Features Fenced Yard,Park,River/Stream,Wooded/Treed
Foundation Concrete Block
Others
Security Features Carbon Monoxide Detectors,Smoke Detector



