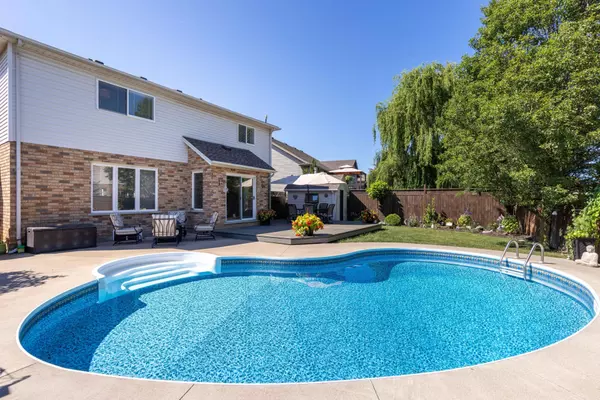See all 48 photos
$949,900
Est. payment /mo
4 Beds
3 Baths
New
29 Graves CRES St. Catharines, ON L2S 3Z6
REQUEST A TOUR If you would like to see this home without being there in person, select the "Virtual Tour" option and your agent will contact you to discuss available opportunities.
In-PersonVirtual Tour
UPDATED:
Key Details
Property Type Single Family Home
Sub Type Detached
Listing Status Active
Purchase Type For Sale
Approx. Sqft 2000-2500
Subdivision 462 - Rykert/Vansickle
MLS Listing ID X12304952
Style 2-Storey
Bedrooms 4
Annual Tax Amount $7,188
Tax Year 2025
Property Sub-Type Detached
Property Description
Beautiful 3+1 Bedroom, 2-Storey Home in Desirable West End St. Catharines. Welcome to this stunning 2-storey home nestled in the highly sought-after West End of St. Catharines. Offering 3+1 bedrooms and 3.5 fully renovated bathrooms, this home is the perfect blend of modern comfort and classic charm. Step inside to a spacious main floor featuring a large foyer, elegant 2-piece powder room, and a formal dining room with rich hardwood flooring. The inviting living room boasts a cozy gas fireplace, while the updated eat-in kitchen impresses with modern white cabinetry, a large island, quartz countertops, and direct access to a composite deck. Outside, enjoy your private backyard oasis complete with a heated in-ground pool (installed in 2008) with a brand new liner and pump (2024) the ideal setting for summer entertaining. Upstairs, you'll find 3 generous bedrooms including a luxurious primary suite with his-and-her closets and a spa-like 5-piece ensuite featuring a freestanding soaker tub. A beautifully updated 4-piece bathroom serves the additional bedrooms. The fully finished basement offers even more living space with a sprawling family room, second gas fireplace, home gym area, bar, a 4th bedroom, and a stylish 3-piece bathroom with a large walk-in shower. Don't miss your chance to own this turnkey home in a prime location close to great schools, parks, shopping, and highways.
Location
Province ON
County Niagara
Community 462 - Rykert/Vansickle
Area Niagara
Rooms
Family Room No
Basement Finished, Full
Kitchen 1
Separate Den/Office 1
Interior
Interior Features Central Vacuum
Cooling Central Air
Fireplaces Type Living Room, Natural Gas, Rec Room
Fireplace Yes
Heat Source Gas
Exterior
Garage Spaces 2.0
Pool Inground
Roof Type Asphalt Shingle
Lot Frontage 40.91
Lot Depth 115.0
Total Parking Spaces 6
Building
Foundation Poured Concrete
Listed by BOSLEY REAL ESTATE LTD., BROKERAGE



