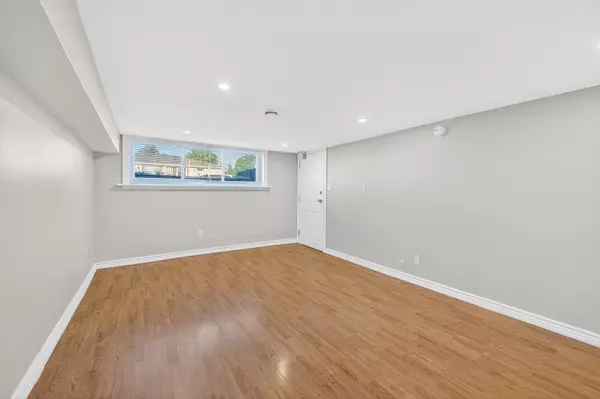See all 24 photos
$1,600
2 Beds
1 Bath
New
362 Rosedale DR #Basement Whitby, ON L1N 1Z4
REQUEST A TOUR If you would like to see this home without being there in person, select the "Virtual Tour" option and your agent will contact you to discuss available opportunities.
In-PersonVirtual Tour
UPDATED:
Key Details
Property Type Single Family Home
Sub Type Semi-Detached
Listing Status Active
Purchase Type For Rent
Approx. Sqft 700-1100
Subdivision Downtown Whitby
MLS Listing ID E12307374
Style Bungalow
Bedrooms 2
Property Sub-Type Semi-Detached
Property Description
Excellent Rental Value In Town: Look No Further & End Your Rental Quest Today w/This Legal 2 Bedroom Basement Apartment Situated In The Sought-After Downtown Whitby Area. This Semi-Detached Bungalow Is Nestled On A Charming Tree-Lined Street Just Steps Away From Rosedale Park. Unit Features: An Exceptional Layout, Open Concept Living/Dining Room Area, 2 Bedrooms w/Window & Closet, 4-Piece Bathroom, Eat-In Kitchen w/Oak Cabinetry, Quartz Countertops, Subway-Tile Backsplash, Undermount Sink, Private In-Suite Laundry, Laminate Floors, Pot Lights, Comfortable Ceiling Height, Large Living Room Window, Separate Side Door Entrance To Unit & 1 Car Parking Space Included On Driveway. Several Nearby Amenities, Schools, Parks, Whitby Shopping Fair, Highway 401, Whitby GO Station & Public Transit Are Conveniently Located Within Close Proximity.
Location
Province ON
County Durham
Community Downtown Whitby
Area Durham
Rooms
Family Room No
Basement Apartment, Separate Entrance
Kitchen 1
Interior
Interior Features Carpet Free, Separate Hydro Meter
Cooling Central Air
Fireplace No
Heat Source Gas
Exterior
Exterior Feature Patio
Parking Features Private
Pool None
Roof Type Asphalt Shingle
Lot Frontage 50.2
Lot Depth 70.0
Total Parking Spaces 1
Building
Unit Features Fenced Yard,Park,Public Transit,Rec./Commun.Centre,School,Library
Foundation Concrete
Listed by ROYAL LEPAGE MAXIMUM REALTY



