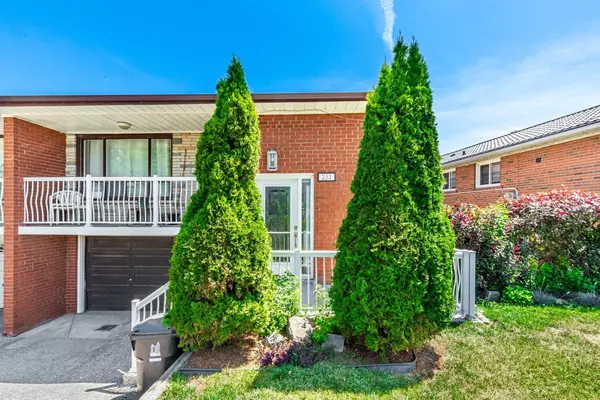See all 22 photos
$2,800
3 Beds
1 Bath
Active
233 Hullmar DR #Upper Toronto W05, ON M3N 2G2
REQUEST A TOUR If you would like to see this home without being there in person, select the "Virtual Tour" option and your agent will contact you to discuss available opportunities.
In-PersonVirtual Tour
UPDATED:
Key Details
Property Type Single Family Home
Sub Type Semi-Detached
Listing Status Active
Purchase Type For Rent
Approx. Sqft 1100-1500
Subdivision Black Creek
MLS Listing ID W12308122
Style Bungalow
Bedrooms 3
Property Sub-Type Semi-Detached
Property Description
3 Bedroom Bungalow With Basic Utilities Included! Ideal Condo Alternative In Prime Location - Close To All Amenities, Ttc And York-Spadina Subway, 400, 401 And 427. Quiet Family Friendly Neighbourhoood, Very Functional Layout With Spacious Living & Dining Room With Walk Out To Balcony, Eat-In Kitchen, Ample Cupboard Space, Hardwood Floors Throughout, Modern Bath With Double Sinks, Generous Bedroom Sizes, Closet Organizers, Shared Fenced Side Yard. Short Walk To York University - Ideal For Faculty Members, Post Grads And Professionals. Transit At Your Door, Near Schools; Parks, Shops & More! (Bsmt & Garage Not Included), Fridge, Stove, Mircowave, Washer/Dryer Combo, Kitchen Table, 1 Parking in Driveway.
Location
Province ON
County Toronto
Community Black Creek
Area Toronto
Rooms
Family Room Yes
Basement None
Kitchen 1
Interior
Interior Features Primary Bedroom - Main Floor
Heating Yes
Cooling Central Air
Fireplace No
Heat Source Gas
Exterior
Parking Features Private
Pool None
Roof Type Shingles
Total Parking Spaces 1
Building
Foundation Unknown
Listed by SUTTON GROUP REALTY SYSTEMS INC.



