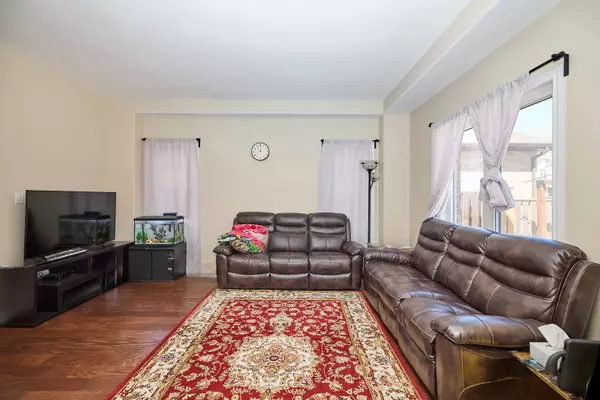See all 19 photos
$808,000
Est. payment /mo
3 Beds
3 Baths
Active
8433 Angie DR Niagara Falls, ON L2H 0M9
REQUEST A TOUR If you would like to see this home without being there in person, select the "Virtual Tour" option and your agent will contact you to discuss available opportunities.
In-PersonVirtual Tour
UPDATED:
Key Details
Property Type Single Family Home
Sub Type Detached
Listing Status Active
Purchase Type For Sale
Approx. Sqft 1500-2000
Subdivision 219 - Forestview
MLS Listing ID X12315540
Style 2-Storey
Bedrooms 3
Building Age 6-15
Annual Tax Amount $6,350
Tax Year 2025
Property Sub-Type Detached
Property Description
Don't miss out on this amazing opportunity to make this incredible home yours today! With a prime location just a short walk to schools, grocery stores, shopping, transit, and parks, convenience is right at your doorstep. Built in 2017, this home boasts an open-concept layout with 3 bedrooms and 2.5 bathrooms. The large primary bedroom features a 3-piece ensuite. Enjoy the added convenience of a double car garage and concrete driveway that extends to the backyard, complete with a low-maintenance concrete patio and a 10x10 deck, perfect for entertaining. The unfinished basement holds plenty of potential, with a rough-in for a bathroom and large windows for abundant natural light. Schedule a viewing today and see all this home has to offer!
Location
Province ON
County Niagara
Community 219 - Forestview
Area Niagara
Rooms
Basement Unfinished, Full
Kitchen 1
Interior
Interior Features Water Meter
Cooling Central Air
Exterior
Parking Features Attached
Garage Spaces 2.0
Pool None
Roof Type Asphalt Shingle
Total Parking Spaces 4
Building
Foundation Poured Concrete
Lited by REALTY EXECUTIVES PLUS LTD, BROKERAGE



