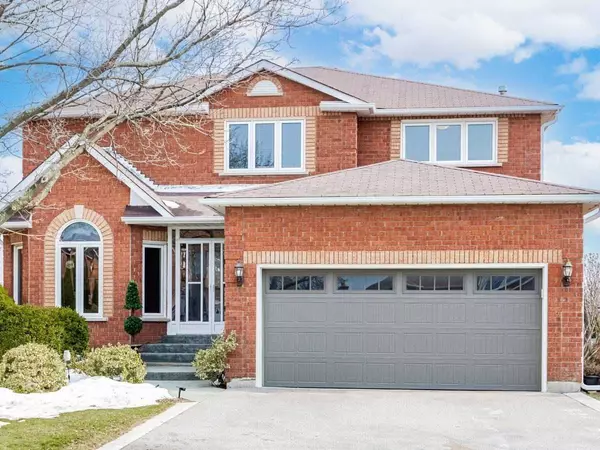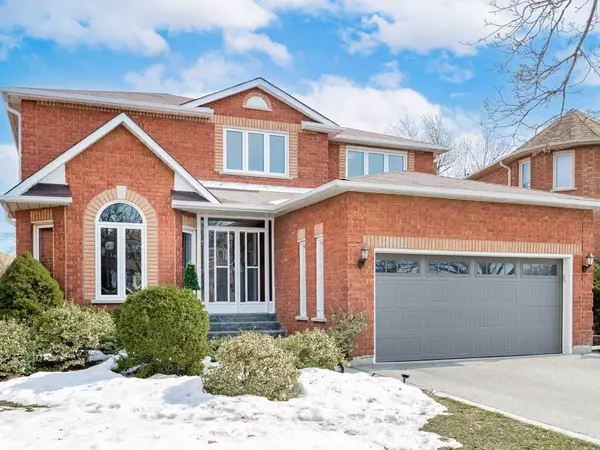For more information regarding the value of a property, please contact us for a free consultation.
1203 Greenwood CRES Oakville, ON L6J 6W6
Want to know what your home might be worth? Contact us for a FREE valuation!

Our team is ready to help you sell your home for the highest possible price ASAP
Key Details
Sold Price $1,888,000
Property Type Single Family Home
Sub Type Detached
Listing Status Sold
Purchase Type For Sale
Approx. Sqft 3000-3500
Subdivision Clearview
MLS Listing ID W5982067
Sold Date 06/22/23
Style 2-Storey
Bedrooms 4
Annual Tax Amount $6,466
Tax Year 2022
Property Sub-Type Detached
Property Description
Large Executive Family Home Located In Oakville's Desirable Clearview Neighbourhood. Beautifully Maintained 3000+ Sqft Four-Bedroom Home Features A Bright And Welcoming Layout With Large Principal Rooms Including A Separate Dining Room, Formal Living, Office, Family Room And An Eat- In Kitchen. A Spacious Primary Suite With Large Windows, Walk-In Closet And Ensuite Oasis. Upstairs Includes Three Additional Large Bedrooms. Finished Basement Rec Room With Back Yard Walk Out, Storage, Workshop And Cold Room. A Fully Fenced Yard And Deck Provide The Perfect Space To Relax. A Short Walk To A Network Of Neighbourhood Trails, Parks, And Schools: James W. Hill Elementary (Jk-Gr08 And French Emersion) And St Luke's Catholic School (Jk-Gr08). Close Proximity To Transit, Highways, Clarkson Go, Downtown Oakville, And Oakville Trafalgar High School.
Location
Province ON
County Halton
Community Clearview
Area Halton
Rooms
Family Room Yes
Basement Finished with Walk-Out
Kitchen 1
Interior
Cooling Central Air
Exterior
Parking Features Private Double
Garage Spaces 2.0
Pool None
Lot Frontage 44.53
Lot Depth 114.82
Total Parking Spaces 4
Building
Lot Description Irregular Lot
Others
Senior Community Yes
Read Less
GET MORE INFORMATION



