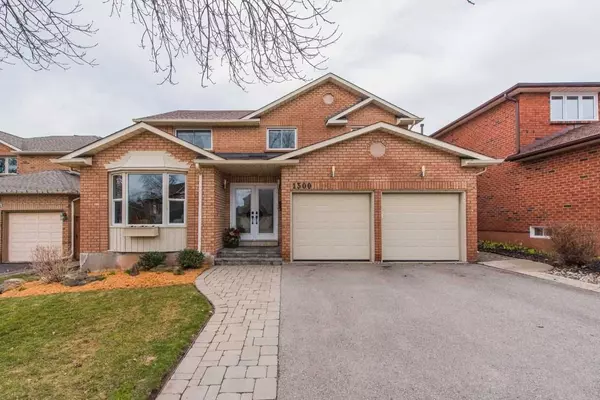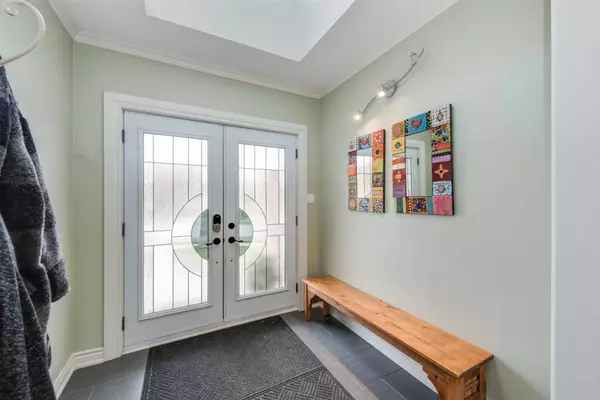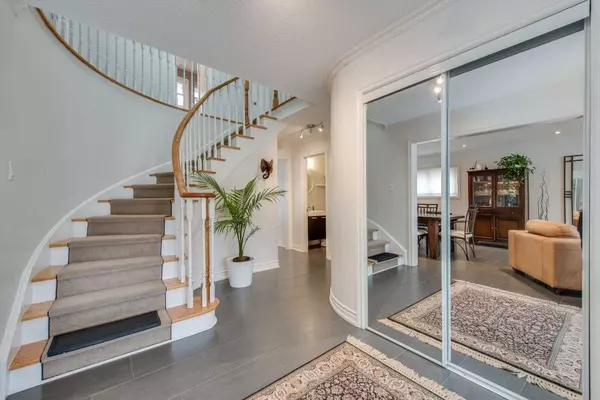For more information regarding the value of a property, please contact us for a free consultation.
1300 Greenwood CRES Oakville, ON L6J 6V7
Want to know what your home might be worth? Contact us for a FREE valuation!

Our team is ready to help you sell your home for the highest possible price ASAP
Key Details
Sold Price $1,920,000
Property Type Single Family Home
Sub Type Detached
Listing Status Sold
Purchase Type For Sale
Subdivision Clearview
MLS Listing ID W6021955
Sold Date 06/27/23
Style 2-Storey
Bedrooms 5
Annual Tax Amount $6,642
Tax Year 2022
Property Sub-Type Detached
Property Description
The One You Have Been Waiting For, Your Dream Home Nestled On A Quiet Child-Friendly Crescent, In The Heart Of Coveted Clearview, Has Arrived. This Home Checks All The Boxes, Fully Renovated To A High Standard. The To-Die-For Dream Kitchen, Featuring An Oversized Island, Will Undoubtedly Become The Heart Of The House, Making It Perfect For Day-To-Day Family Life As Well As Gatherings & Entertaining Family & Friends. The Adjacent Large Family Room, With A Cozy Fireplace, Will Make The Ideal Space For Movie Night &Relaxation All Year Round. The Oversized Living Room & Combined Dining Room Are Quintessential For Everyday Living & Entertaining On A Grander Scale. A Convenient Main Floor Laundry Room & Intelligently Placed Powder Room Complete This Fabulous Main Floor. The Upper Level Houses 4 Spacious Bedrooms & 2 New Beautifully Renovated Bathrooms. The Primary Suite Is The Sanctuary You Have Been Dreaming Of, With A Walk-In Closet & Ensuite Bath.
Location
Province ON
County Halton
Community Clearview
Area Halton
Rooms
Family Room Yes
Basement Finished, Full
Kitchen 1
Separate Den/Office 1
Interior
Cooling Central Air
Exterior
Parking Features Private Double
Garage Spaces 2.0
Pool Inground
Lot Frontage 49.21
Lot Depth 108.07
Total Parking Spaces 4
Others
Senior Community Yes
Read Less
GET MORE INFORMATION



