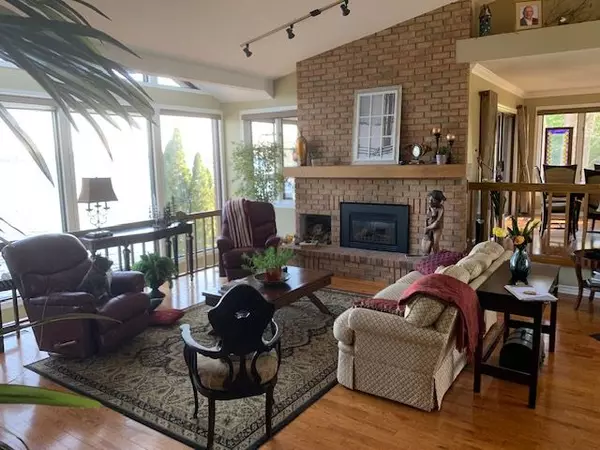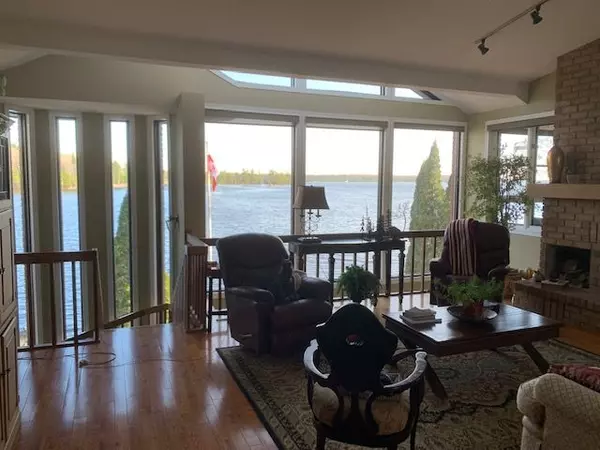For more information regarding the value of a property, please contact us for a free consultation.
845 Pirates Glen DR Galway-cavendish And Harvey, ON K0M 1A0
Want to know what your home might be worth? Contact us for a FREE valuation!

Our team is ready to help you sell your home for the highest possible price ASAP
Key Details
Sold Price $1,455,000
Property Type Single Family Home
Sub Type Detached
Listing Status Sold
Purchase Type For Sale
Subdivision Rural Galway-Cavendish And Harvey
MLS Listing ID X5965416
Sold Date 08/11/23
Style Bungalow
Bedrooms 4
Annual Tax Amount $7,646
Tax Year 2022
Property Sub-Type Detached
Property Description
Pigeon Lake: minutes outside Bobcaygeon. Not your ordinary bungalow here. Custom designed residence and quality built by Coachlamp Homes. Open concept with vaulted ceilings, hardwood floors, granite countertops with picturesque lakeviews from all principal rooms. Wonderful 3 season sunroom off the kitchen for bug free dinners and entertaining overlooking the lake. Primary bedroom with 4pc ensuite, walk-in closet and private balcony, overlooking the water. Large main floor laundry/mud room with entrance into the oversized 2 car garage with workshop area. Fantastic bright lower level with 10 ft ceilings. 3 bedrooms, 4pc bath and a gas fireplace. A second sunroom with custom bar, with walk out to huge patio area. Concrete retaining wall and boardwalk along the waterfront with a hard to find super covered wet slip 14X31 to accommodate a large boat. Custom stone waterfall feature on east side of home. Out door LED lighting system - $10,000+.
Location
Province ON
County Peterborough
Community Rural Galway-Cavendish And Harvey
Area Peterborough
Rooms
Family Room No
Basement Finished, Full
Kitchen 1
Separate Den/Office 3
Interior
Cooling Central Air
Exterior
Parking Features Private Double
Garage Spaces 2.0
Pool None
Waterfront Description Trent System
Lot Frontage 130.0
Lot Depth 104.0
Total Parking Spaces 8
Read Less
GET MORE INFORMATION



