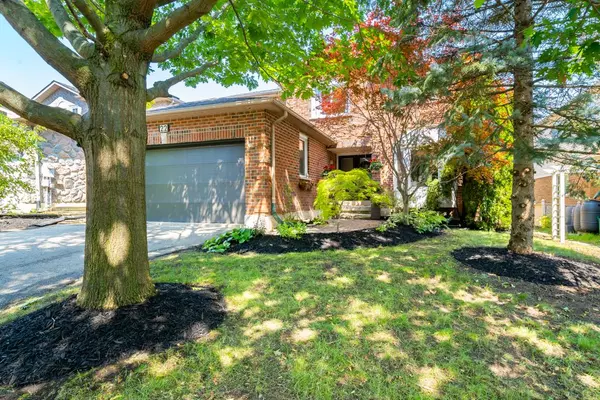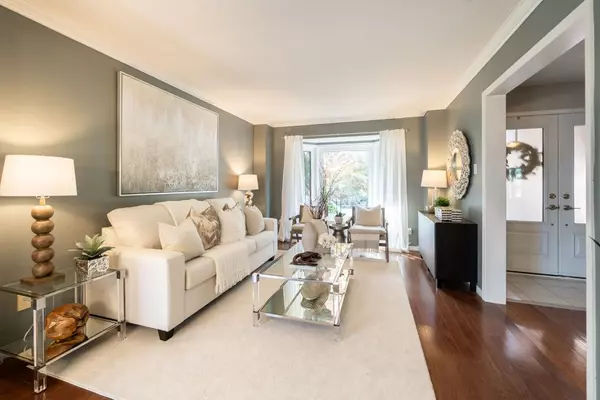For more information regarding the value of a property, please contact us for a free consultation.
22 Twelve Oaks DR Aurora, ON L4G 6J5
Want to know what your home might be worth? Contact us for a FREE valuation!

Our team is ready to help you sell your home for the highest possible price ASAP
Key Details
Sold Price $1,520,000
Property Type Single Family Home
Sub Type Detached
Listing Status Sold
Purchase Type For Sale
Approx. Sqft 3000-3500
Subdivision Aurora Village
MLS Listing ID N6724576
Sold Date 09/07/23
Style 2-Storey
Bedrooms 5
Annual Tax Amount $8,245
Tax Year 2022
Property Sub-Type Detached
Property Description
Wonderful family home in prime Aurora Village!
Situated on a ravine lot, this beautiful 4-bedroom family home with a walk-out lower level with an extra bedroom has everything a growing family could wish for! A truly delightful main floor floor-plan with large principal rooms, a main floor office, a cozy family room, and a charming walk-out from your kitchen to your deck. Enjoy your morning coffee while overlooking the ravine and listening to the birds chirp!
Upstairs, your children will be spoiled with generous-sized bedrooms, a spacious main bathroom, and another 2- piece bathroom! The primary retreat will impress with a 5 piece ensuite, walk-in closet, and more views of the ravine.
The spectacular lower level is perfectly suitable for game nights, a hangout for teens, or could easily be converted into an in-law suite or nanny's quarters if desired.
Steps to the incredible Tim Johns trails, minutes to the Go station, great public and private schools, shopping and so much more.
Location
Province ON
County York
Community Aurora Village
Area York
Rooms
Family Room Yes
Basement Finished with Walk-Out
Kitchen 1
Separate Den/Office 1
Interior
Cooling Central Air
Exterior
Parking Features Private
Garage Spaces 2.0
Pool None
Lot Frontage 49.0
Lot Depth 125.0
Total Parking Spaces 4
Others
Senior Community Yes
ParcelsYN No
Read Less
GET MORE INFORMATION



