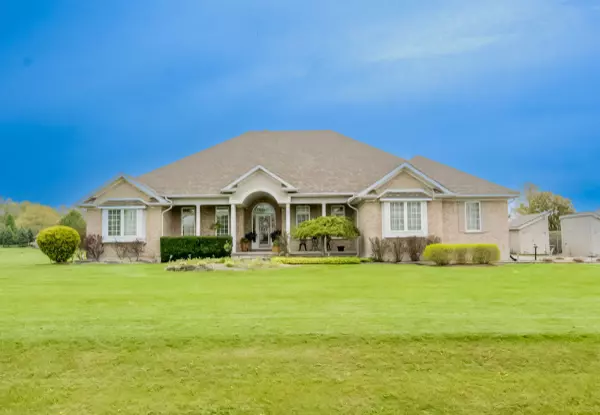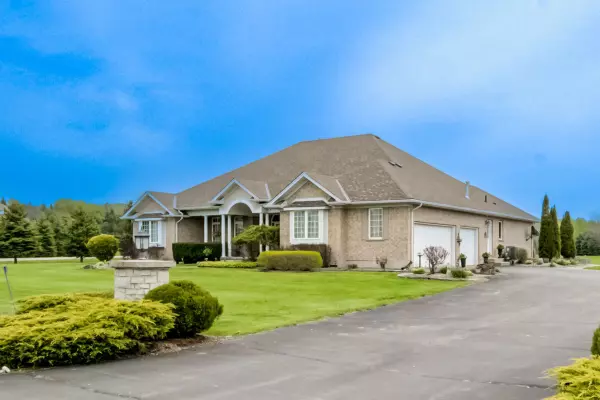For more information regarding the value of a property, please contact us for a free consultation.
2 Cloverlea CRES Brant, ON N0E 1N0
Want to know what your home might be worth? Contact us for a FREE valuation!

Our team is ready to help you sell your home for the highest possible price ASAP
Key Details
Sold Price $1,595,000
Property Type Single Family Home
Sub Type Detached
Listing Status Sold
Purchase Type For Sale
Approx. Sqft 2500-3000
Subdivision South Dumfries
MLS Listing ID X7240548
Sold Date 02/01/24
Style Bungalow
Bedrooms 4
Annual Tax Amount $7,977
Tax Year 2022
Lot Size 0.500 Acres
Property Sub-Type Detached
Property Description
Beautiful Estate Home - Htd Garage! Open Concept Main Level - High Ceilings, Mostly Hdwd And Ceramic Floors, Kitchen With Granite OPEN HOUSE CANCELLED Counters, Under Cabinet Lighting, S/S Appliances , 2 Wine Coolers, Dinette Leading To A Fully Enclosed Patio With Steel Gazebo And Hot Tub. Main Floor Family Room Has Hardwood Floor And Gas Fireplace, And A Formal Dining Room With Hardwood. This Home Is Great For Entertaining. Primary Bdrm W/Hardwood Floors, Walk-In Closet, A Huge Bathroom With 2 Separate Vanities And A Shower And Jet Tub. There Are 2 More Bedrooms On This Level - One With Waffle Ceiling And A Large Walk In Closet And A Main 4 Piece Bathroom Completes The Level. Basement Has A Huge Rec Room, Large Bedroom With Walk In Closet, 3 Pc Bath, & Large Workshop And Storage Area. Separate Walk Up Entrance-In-Law Possible! Minutes From Trails, Shopping, Highway Etc.! R60 Insulation, Built In Fire Extinguishers, Nest, Mostly Led Lighting, Whole Home Generator, Newer Furnace, A/C
Location
Province ON
County Brant
Community South Dumfries
Area Brant
Zoning Rural Residential
Rooms
Family Room Yes
Basement Finished, Walk-Up
Main Level Bedrooms 2
Kitchen 1
Separate Den/Office 1
Interior
Cooling Central Air
Exterior
Parking Features Private
Garage Spaces 3.0
Pool None
Lot Frontage 237.86
Lot Depth 309.15
Total Parking Spaces 13
Building
Lot Description Irregular Lot
Others
Senior Community Yes
Read Less
GET MORE INFORMATION



